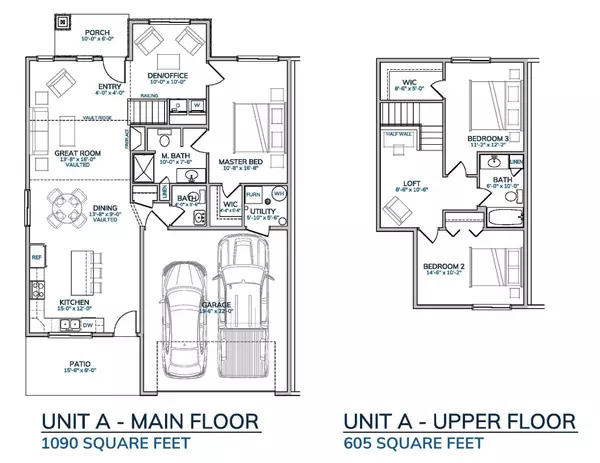$291,900
$292,900
0.3%For more information regarding the value of a property, please contact us for a free consultation.
6956 Lancaster WAY NE Albertville, MN 55301
3 Beds
3 Baths
1,695 SqFt
Key Details
Sold Price $291,900
Property Type Townhouse
Sub Type Townhouse Side x Side
Listing Status Sold
Purchase Type For Sale
Square Footage 1,695 sqft
Price per Sqft $172
Subdivision Towne Lakes 6Th Add
MLS Listing ID 5623584
Sold Date 04/30/21
Bedrooms 3
Full Baths 1
Half Baths 1
Three Quarter Bath 1
HOA Fees $195/mo
Year Built 2020
Annual Tax Amount $656
Tax Year 2020
Contingent None
Lot Size 2,613 Sqft
Acres 0.06
Lot Dimensions Common
Property Sub-Type Townhouse Side x Side
Property Description
JP Brooks is excited to present in the desirable Towne Lakes development near Albertville Outlet Mall! The community shares a pool, party room, and offers walking/biking trails and parks! Great location, close to the Outlet Mall and easy access to I-94. This end unit features upgraded kitchen cabinets, vaulted living room ceiling, Den, master suite with WIC and private bath on main level! Upper level includes spacious loft, 2 bedrooms and full bath. Pictures taken from similar plan. View board of interior finishes photo. Completed new construction!
Location
State MN
County Wright
Zoning Residential-Single Family
Rooms
Family Room Amusement/Party Room
Basement Drain Tiled, Slab, Sump Pump
Dining Room Eat In Kitchen, Informal Dining Room, Kitchen/Dining Room
Interior
Heating Forced Air, Fireplace(s)
Cooling Central Air
Fireplaces Number 1
Fireplaces Type Electric, Living Room
Fireplace Yes
Appliance Air-To-Air Exchanger, Dishwasher, Microwave, Range, Refrigerator
Exterior
Parking Features Attached Garage, Asphalt, Garage Door Opener
Garage Spaces 2.0
Fence None
Pool Shared
Roof Type Age 8 Years or Less,Asphalt
Building
Lot Description Irregular Lot, Sod Included in Price
Story Two
Foundation 1090
Sewer City Sewer/Connected
Water City Water/Connected
Level or Stories Two
Structure Type Brick/Stone,Vinyl Siding
New Construction true
Schools
School District Elk River
Others
HOA Fee Include Maintenance Structure,Hazard Insurance,Maintenance Grounds,Professional Mgmt,Trash,Shared Amenities,Lawn Care
Restrictions Other,Pets - Cats Allowed,Pets - Dogs Allowed,Pets - Number Limit,Pets - Weight/Height Limit
Read Less
Want to know what your home might be worth? Contact us for a FREE valuation!

Our team is ready to help you sell your home for the highest possible price ASAP





