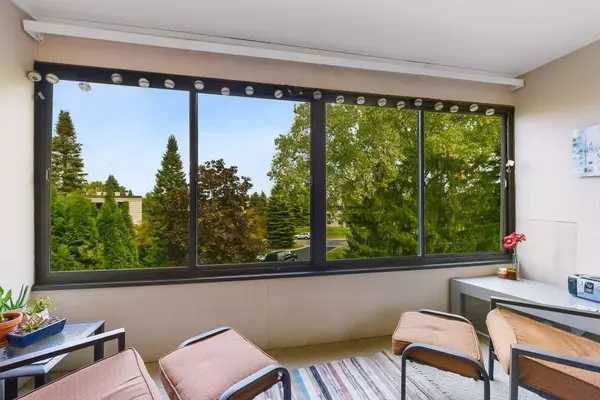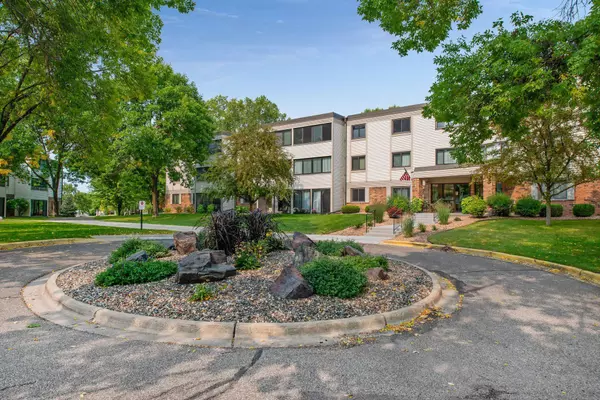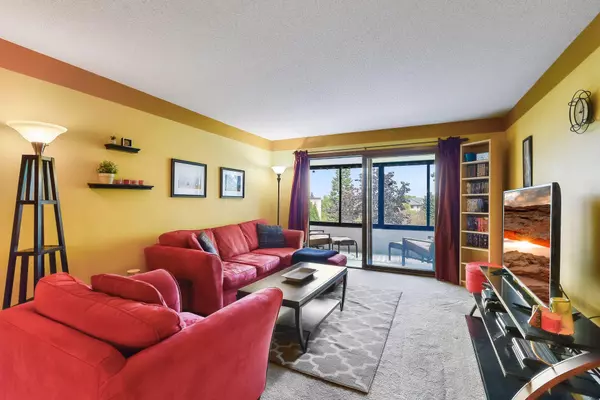$163,500
$169,900
3.8%For more information regarding the value of a property, please contact us for a free consultation.
10540 43rd AVE N #307 Plymouth, MN 55442
2 Beds
2 Baths
1,211 SqFt
Key Details
Sold Price $163,500
Property Type Condo
Sub Type Low Rise
Listing Status Sold
Purchase Type For Sale
Square Footage 1,211 sqft
Price per Sqft $135
Subdivision Condo 0475 Sagamore 6 A Condo
MLS Listing ID 5660528
Sold Date 11/24/20
Bedrooms 2
Full Baths 1
Three Quarter Bath 1
HOA Fees $445/mo
Year Built 1984
Annual Tax Amount $1,841
Tax Year 2020
Contingent None
Lot Size 1.910 Acres
Acres 1.91
Lot Dimensions CONDO
Property Sub-Type Low Rise
Property Description
Top floor 2BR/2BA in the treetops. A great space for a first-time buyer or downsizing from a house.
Open living/dining, large enough for a full dining set. Large slider doors open to the sunny screened porch with natural vista and private feel. Plenty of workspace & pantry storage in the kitchen. This unit's floorplan features a bedroom suite, with two walls of closets leading to the 3/4 bath and special nook, currently used for office & exercise space. Full hall bath, large closets and in-unit laundry are real conveniences. Just across the hall from the unit is a 5x4 storage closet, and easy access to the elevator and garage in this secured building. Be sure to visit Sagamore's 10700 building, with indoor/outdoor pools, sauna, fitness room, community room, and rec room/game room. The grounds also include a pond and tennis courts. A quiet setting, within minutes of groceries, shopping, and access to the highway to get you anywhere you need to go. It's a great spot to call home!
Location
State MN
County Hennepin
Zoning Residential-Single Family
Rooms
Family Room Amusement/Party Room, Community Room, Exercise Room
Basement None
Dining Room Eat In Kitchen, Living/Dining Room
Interior
Heating Baseboard
Cooling Central Air
Fireplace No
Appliance Dishwasher, Disposal, Dryer, Microwave, Range, Refrigerator, Washer
Exterior
Parking Features Assigned, Attached Garage, Insulated Garage, Secured, Underground
Garage Spaces 1.0
Pool Below Ground, Indoor, Outdoor Pool, Shared
Roof Type Flat
Building
Story One
Foundation 1211
Sewer City Sewer/Connected
Water City Water/Connected
Level or Stories One
Structure Type Brick/Stone,Metal Siding,Vinyl Siding
New Construction false
Schools
School District Robbinsdale
Others
HOA Fee Include Air Conditioning,Maintenance Structure,Cable TV,Hazard Insurance,Heating,Internet,Maintenance Grounds,Parking,Professional Mgmt,Recreation Facility,Trash,Shared Amenities,Lawn Care,Water
Restrictions Rentals not Permitted,Pets Not Allowed
Read Less
Want to know what your home might be worth? Contact us for a FREE valuation!

Our team is ready to help you sell your home for the highest possible price ASAP





