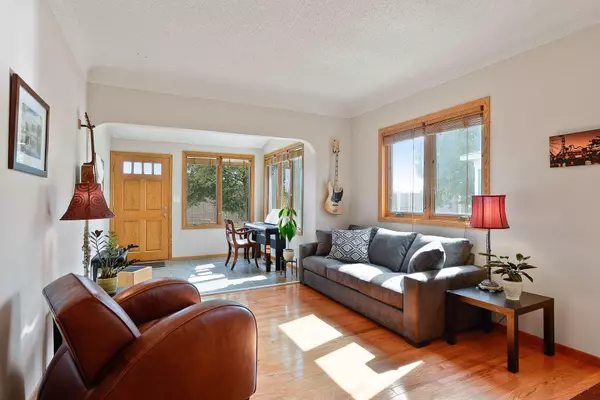$284,500
$289,900
1.9%For more information regarding the value of a property, please contact us for a free consultation.
4626 Stevens AVE Minneapolis, MN 55419
3 Beds
2 Baths
1,915 SqFt
Key Details
Sold Price $284,500
Property Type Single Family Home
Sub Type Single Family Residence
Listing Status Sold
Purchase Type For Sale
Square Footage 1,915 sqft
Price per Sqft $148
Subdivision Crocker & Crowells Add
MLS Listing ID 5661337
Sold Date 12/15/20
Bedrooms 3
Full Baths 1
Three Quarter Bath 1
Year Built 1920
Annual Tax Amount $3,616
Tax Year 2020
Contingent None
Lot Size 5,227 Sqft
Acres 0.12
Lot Dimensions 41.50x129
Property Sub-Type Single Family Residence
Property Description
OPEN SUNDAY 11/1 1:00-3:00! This Home 'Packs A Punch'! Everything you are looking for in a Gem! Move-in Ready w/ Sun Filled Rooms! Open Floor Plan! Charm & Character w/ Updates Throughout. New Front Exterior Steps! Kitchen is spacious & functional with Granite Countertops & Stainless Steel Appliances, Gas Cooktop w/Exhaust Hood! Ample Cabinetry & Counter Space! Walkout to Patio from Kitchen! Gorgeous Hardwood Flooring! Spa-like Main Level Bath w/ Jetted Tub/Shower with Ceramic Wall. 2 Bedrooms on Main. Lower Level Family Room. 3rd Bedroom and Office in Lower Level. 3/4 Bath with Ceramic Tile Walk-in Shower, Updated Vanity & Lighting! Storage Space. Great Backyard with Patio and Gardens! 2 Car Detached! Additional Updates include: Ring System with flood lights and cameras on back door and garage, some Lutron smart light switches and a smart garage door opener. Radon System installed. All within an Easy Stroll to the Parkway, Restaurants, & Coffee Shops! Easy Access to 35W
Location
State MN
County Hennepin
Zoning Residential-Single Family
Rooms
Basement Block, Drain Tiled, Egress Window(s), Finished, Full, Other, Storage Space, Sump Pump
Dining Room Informal Dining Room
Interior
Heating Forced Air
Cooling Central Air
Fireplace No
Appliance Cooktop, Dishwasher, Dryer, Exhaust Fan, Refrigerator, Wall Oven, Washer
Exterior
Parking Features Detached, Asphalt
Garage Spaces 2.0
Fence Chain Link, Partial
Roof Type Asphalt
Building
Lot Description Public Transit (w/in 6 blks), Tree Coverage - Medium
Story One
Foundation 1064
Sewer City Sewer/Connected
Water City Water/Connected
Level or Stories One
Structure Type Vinyl Siding
New Construction false
Schools
School District Minneapolis
Read Less
Want to know what your home might be worth? Contact us for a FREE valuation!

Our team is ready to help you sell your home for the highest possible price ASAP





