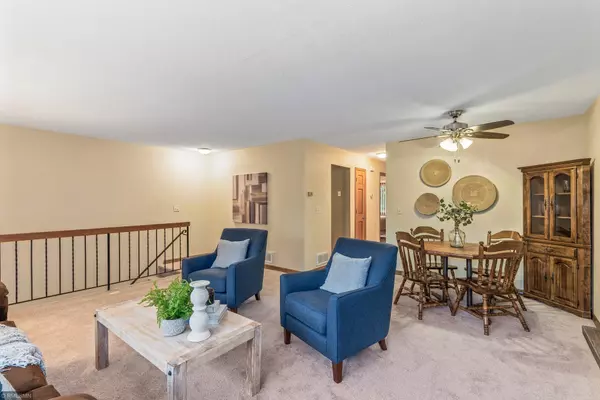$201,000
$193,900
3.7%For more information regarding the value of a property, please contact us for a free consultation.
2126 49th WAY E Inver Grove Heights, MN 55077
2 Beds
2 Baths
1,495 SqFt
Key Details
Sold Price $201,000
Property Type Townhouse
Sub Type Townhouse Side x Side
Listing Status Sold
Purchase Type For Sale
Square Footage 1,495 sqft
Price per Sqft $134
Subdivision Southview Twnhms
MLS Listing ID 5655896
Sold Date 11/06/20
Bedrooms 2
Full Baths 2
HOA Fees $205/mo
Year Built 1984
Annual Tax Amount $1,272
Tax Year 2020
Contingent None
Lot Size 1,306 Sqft
Acres 0.03
Lot Dimensions 22x64
Property Sub-Type Townhouse Side x Side
Property Description
Ready or not, it is now available! 2 beds up with the possibility of using lower level as a 3rd bedroom. Each floor has it's own full bath! Need living space? This home has 2 gargantuan living rooms with the lower level walking out to a beautiful wooded view, all while still being close to all the amenities you could want. No money for updates? Don't worry! This home has been updated with furnace, windows, siding, water softener, new flooring throughout, granite countertops, updated upstairs bathroom. Ceiling fans and lots of added insulation make this home super energy efficient! Spend your money doing the things you want not the things you have to! There is park in walking distance, Hwy 52 is close for travel and Robert street is close for all your shopping! Low Association dues make this home a no brainer! Come check it out!
Location
State MN
County Dakota
Zoning Residential-Multi-Family
Rooms
Basement None
Dining Room Informal Dining Room, Living/Dining Room
Interior
Heating Forced Air
Cooling Central Air
Fireplace No
Appliance Range, Exhaust Fan, Dishwasher, Refrigerator, Water Softener Owned
Exterior
Parking Features Attached Garage, Insulated Garage, Asphalt, Shared Driveway, Garage Door Opener
Garage Spaces 1.0
Fence None
Pool None
Roof Type Asphalt
Building
Story Two
Foundation 940
Sewer City Sewer/Connected
Water City Water/Connected
Level or Stories Two
Structure Type Vinyl Siding,Brick/Stone
New Construction false
Schools
School District Inver Grove Hts. Community Schools
Others
HOA Fee Include Trash,Lawn Care,Snow Removal,Maintenance Grounds,Hazard Insurance,Maintenance Structure
Restrictions None
Read Less
Want to know what your home might be worth? Contact us for a FREE valuation!

Our team is ready to help you sell your home for the highest possible price ASAP





