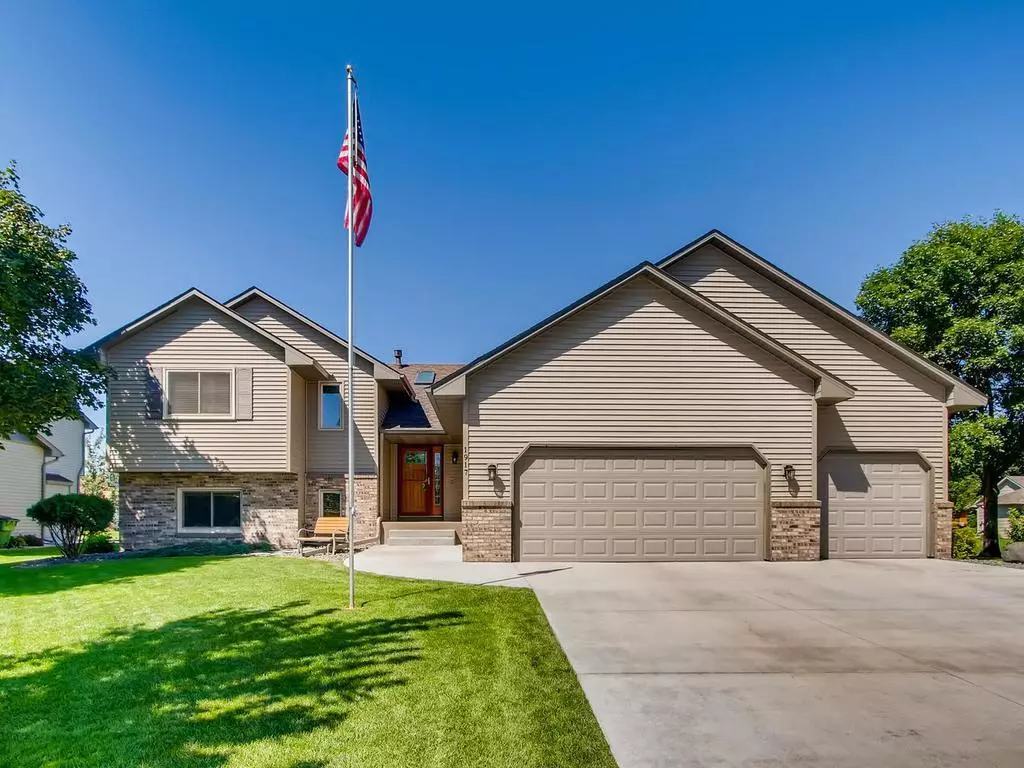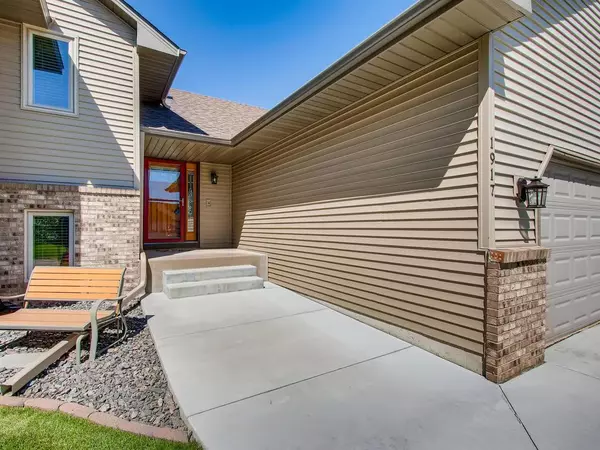$387,500
$364,000
6.5%For more information regarding the value of a property, please contact us for a free consultation.
1917 117th AVE NE Blaine, MN 55449
4 Beds
3 Baths
2,158 SqFt
Key Details
Sold Price $387,500
Property Type Single Family Home
Sub Type Single Family Residence
Listing Status Sold
Purchase Type For Sale
Square Footage 2,158 sqft
Price per Sqft $179
Subdivision Olympic Glen
MLS Listing ID 5641914
Sold Date 10/22/20
Bedrooms 4
Full Baths 1
Three Quarter Bath 2
Year Built 1991
Annual Tax Amount $3,347
Tax Year 2020
Contingent None
Lot Size 0.320 Acres
Acres 0.32
Lot Dimensions 199x108x186x74
Property Sub-Type Single Family Residence
Property Description
Welcome to your new home! Pride of ownership shows through-out this lovely 4-level split home, with 4 BR's, 3 BA's, and a 3 Car Garage. This home has updates galore! Interior updates include a remodeled kitchen & mud room (cabinets, sinks, faucets, countertops), skylight & windows (14), flooring, and a complete remodel for each bathroom (3) with new vanity, toilet, tiling, flooring, lighting, fixtures and fans. Exterior updates include new siding and roof, fence, front door, cement driveway/sidewalk, garage doors and a beautiful stamped concrete patio. Additional features include an abundance of natural light, vaulted ceilings, 3 Bedrooms on one level, an open floor plan, a beautifully maintained yard, and an unfinished lower level that could easily be used for storage, playroom, workout area, workshop or even a 5th bedroom (egress window already installed). Move In & Enjoy!
Location
State MN
County Anoka
Zoning Residential-Single Family
Rooms
Basement Drain Tiled, Full, Partially Finished
Interior
Heating Forced Air
Cooling Central Air
Fireplaces Number 1
Fireplaces Type Family Room, Wood Burning
Fireplace Yes
Appliance Dishwasher, Dryer, Microwave, Range, Refrigerator, Washer, Water Softener Owned
Exterior
Parking Features Attached Garage, Concrete
Garage Spaces 3.0
Fence Chain Link
Pool None
Roof Type Age 8 Years or Less, Asphalt
Building
Lot Description Tree Coverage - Light
Story Four or More Level Split
Foundation 1353
Sewer City Sewer/Connected
Water City Water/Connected
Level or Stories Four or More Level Split
Structure Type Vinyl Siding
New Construction false
Schools
School District Anoka-Hennepin
Read Less
Want to know what your home might be worth? Contact us for a FREE valuation!

Our team is ready to help you sell your home for the highest possible price ASAP





