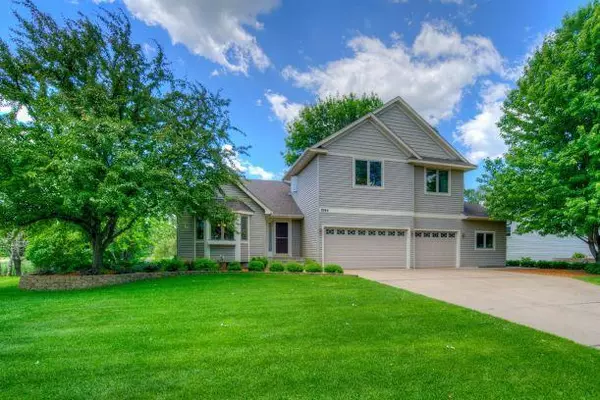$425,000
$415,000
2.4%For more information regarding the value of a property, please contact us for a free consultation.
7084 Snow Owl CIR Lino Lakes, MN 55014
5 Beds
3 Baths
2,909 SqFt
Key Details
Sold Price $425,000
Property Type Single Family Home
Sub Type Single Family Residence
Listing Status Sold
Purchase Type For Sale
Square Footage 2,909 sqft
Price per Sqft $146
Subdivision Wenzel Farms 2Nd Add
MLS Listing ID 5484363
Sold Date 07/31/20
Bedrooms 5
Full Baths 2
Three Quarter Bath 1
Year Built 1993
Annual Tax Amount $5,059
Tax Year 2019
Contingent None
Lot Size 0.680 Acres
Acres 0.68
Lot Dimensions 563X490X142
Property Sub-Type Single Family Residence
Property Description
Don't miss your chance at this Gorgeous Home with a brand new addition in 2008. You will find your oasis located at the end of a culdesac on a private backyard lot. Your 5 bedroom home has 4 bedrooms on the upper level with dual zone heating for that part of the home. You will find your 5th bedroom downstairs adjacent to the family room. Your Large lower level family room is large enough for game tables, couches for tv watching and even some exercise equipment. You can enjoy the walkout from that level to a beautiful screened porch overlooking your "sanctuary" like backyard. Don't forget to stop and smell the flowers- this home has flowers all season long! You will love the large open kitchen with new appliances, new countertops, backsplash and paint. This kitchen allows an eat in option along with a formal dining room right around the corner. Extra spaces thru out the home! This home has an oversized 3 car insulated garage! Welcome Home!
Location
State MN
County Anoka
Zoning Residential-Single Family
Rooms
Basement Daylight/Lookout Windows, Finished, Full, Walkout
Dining Room Eat In Kitchen, Separate/Formal Dining Room
Interior
Heating Forced Air
Cooling Central Air
Fireplaces Number 1
Fireplaces Type Family Room
Fireplace Yes
Appliance Air-To-Air Exchanger, Dishwasher, Dryer, Water Osmosis System, Microwave, Range, Refrigerator, Washer, Water Softener Owned
Exterior
Parking Features Attached Garage, Insulated Garage
Garage Spaces 3.0
Roof Type Asphalt
Building
Lot Description Tree Coverage - Light
Story Four or More Level Split
Foundation 1100
Sewer City Sewer/Connected
Water City Water/Connected
Level or Stories Four or More Level Split
Structure Type Vinyl Siding
New Construction false
Schools
School District Centennial
Read Less
Want to know what your home might be worth? Contact us for a FREE valuation!

Our team is ready to help you sell your home for the highest possible price ASAP





