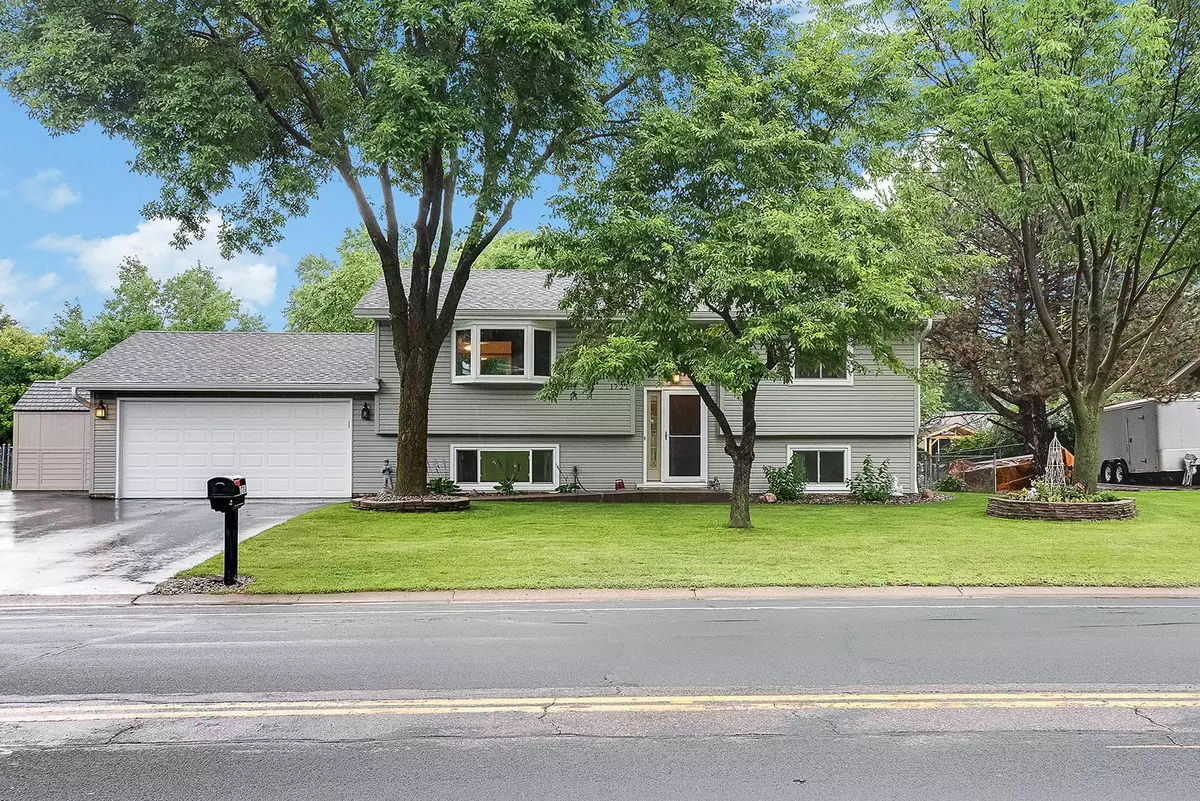$330,000
$324,900
1.6%For more information regarding the value of a property, please contact us for a free consultation.
1721 Deerwood DR Eagan, MN 55122
4 Beds
2 Baths
1,756 SqFt
Key Details
Sold Price $330,000
Property Type Single Family Home
Sub Type Single Family Residence
Listing Status Sold
Purchase Type For Sale
Square Footage 1,756 sqft
Price per Sqft $187
Subdivision Cedar Grove 8
MLS Listing ID 5618828
Sold Date 08/24/20
Bedrooms 4
Full Baths 1
Three Quarter Bath 1
Year Built 1976
Annual Tax Amount $2,877
Tax Year 2019
Contingent None
Lot Size 0.280 Acres
Acres 0.28
Lot Dimensions 89x134
Property Sub-Type Single Family Residence
Property Description
Attention to detail in every inch of this remodeled home. Enjoy the upgrades! Bright kitchen with distressed cabinets, pull out shelves, toe kick drawers, big farmhouse sink and double oven with 5 burners. Sliding doors of the dining area open to the deck. Spacious LR with oak banisters and a big bay window. Upper bath has a soaker tub, heated floors and lots of storage. Custom built-ins for coats, shoes, gloves, etc off the garage. Another sliding door from the family room walks out to a large patio and fence in backyard. New roof, siding, windows, doors, appliances, recessed lighting and gutters with caps. Fresh paint, new carpet, landscaped yard with a storage shed on a concrete slab and a 5 car driveway. This home has been pre-inspected and comes with a one year home warranty.
Location
State MN
County Dakota
Zoning Residential-Single Family
Rooms
Basement Block, Daylight/Lookout Windows, Finished, Full, Walkout
Dining Room Kitchen/Dining Room
Interior
Heating Forced Air
Cooling Central Air
Fireplace No
Appliance Dishwasher, Disposal, Dryer, Gas Water Heater, Microwave, Range, Refrigerator, Washer, Water Softener Owned
Exterior
Parking Features Attached Garage, Asphalt, Garage Door Opener
Garage Spaces 2.0
Fence Chain Link
Pool None
Roof Type Age 8 Years or Less, Asphalt, Pitched
Building
Lot Description Public Transit (w/in 6 blks), Tree Coverage - Medium, Underground Utilities
Story Split Entry (Bi-Level)
Foundation 975
Sewer City Sewer/Connected
Water City Water/Connected
Level or Stories Split Entry (Bi-Level)
Structure Type Vinyl Siding
New Construction false
Schools
School District Burnsville-Eagan-Savage
Read Less
Want to know what your home might be worth? Contact us for a FREE valuation!

Our team is ready to help you sell your home for the highest possible price ASAP





