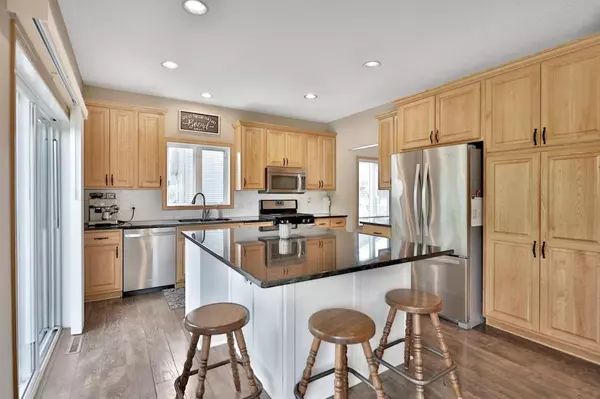$414,900
$414,900
For more information regarding the value of a property, please contact us for a free consultation.
16980 56th CT NE Otsego, MN 55374
5 Beds
4 Baths
3,964 SqFt
Key Details
Sold Price $414,900
Property Type Single Family Home
Sub Type Single Family Residence
Listing Status Sold
Purchase Type For Sale
Square Footage 3,964 sqft
Price per Sqft $104
Subdivision Riverpointe
MLS Listing ID 5574502
Sold Date 07/24/20
Bedrooms 5
Full Baths 2
Half Baths 1
Three Quarter Bath 1
Year Built 2002
Annual Tax Amount $5,012
Tax Year 2019
Contingent None
Lot Size 0.670 Acres
Acres 0.67
Lot Dimensions .
Property Sub-Type Single Family Residence
Property Description
Welcome to the best view in Otsego nestled just a short walk from the Crow River!This 5 bed, 4 bath home with a freshly updated kitchen boasts just under 4000 Sq. Ft. in a quiet cul-de-sac. Complete with both informal and formal dining rooms as well as an expansive new kitchen island with add'l seating, this home is an entertainer's dream! The large home office has views of the spacious raised gardens, which has its 1st tomatoes already coming in. Updated flooring, window treatments, and light fixtures are also found throughout the home. If you love wildlife, you'll love relaxing on the back deck and large patio that take in private views of deer, sandhill cranes, swans, wild turkey and more. Plenty of space on the patio for a fire area, dining under the wisteria pergola, relaxing on the swing and more. Upstairs you will appreciate gorgeous views from the 4 large bedrooms, including the master with its spacious walk-in closet and separate tub/shower. Read more under the agent remarks.
Location
State MN
County Wright
Zoning Residential-Single Family
Rooms
Basement Daylight/Lookout Windows, Drain Tiled, Finished, Full, Concrete, Storage Space, Sump Pump, Walkout
Dining Room Breakfast Area, Informal Dining Room, Living/Dining Room
Interior
Heating Forced Air
Cooling Central Air
Fireplaces Number 1
Fireplaces Type Brick, Family Room, Gas
Fireplace Yes
Appliance Dishwasher, Disposal, Dryer, Exhaust Fan, Microwave, Range, Refrigerator, Washer, Water Softener Owned
Exterior
Parking Features Attached Garage, Asphalt, Garage Door Opener
Garage Spaces 3.0
Fence None
Pool None
Waterfront Description Pond
View Panoramic
Roof Type Age 8 Years or Less,Asphalt,Pitched
Building
Lot Description Irregular Lot, Tree Coverage - Light
Story Two
Foundation 1434
Sewer City Sewer/Connected
Water City Water/Connected
Level or Stories Two
Structure Type Brick/Stone,Vinyl Siding
New Construction false
Schools
School District Elk River
Read Less
Want to know what your home might be worth? Contact us for a FREE valuation!

Our team is ready to help you sell your home for the highest possible price ASAP





