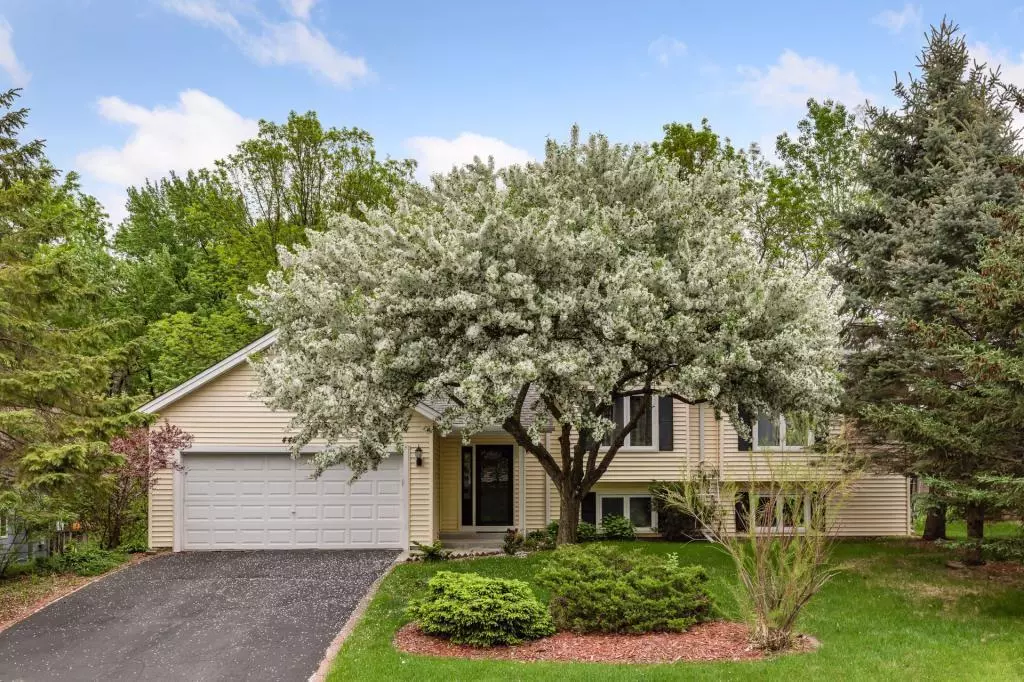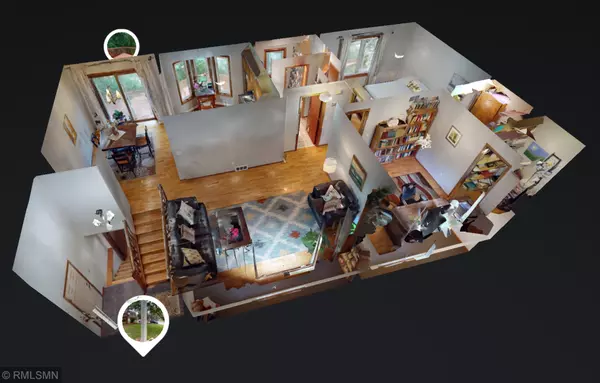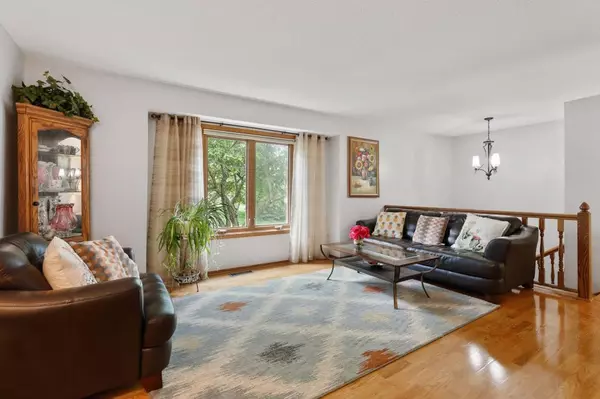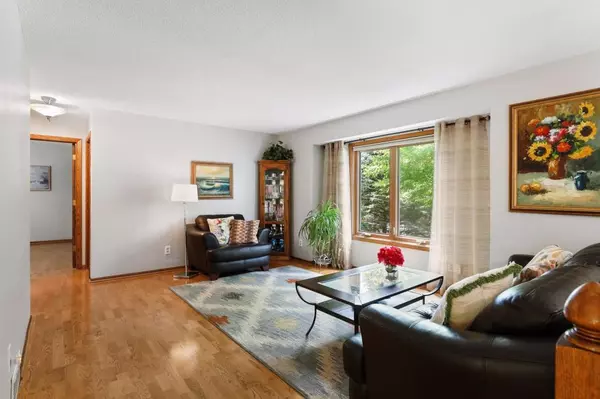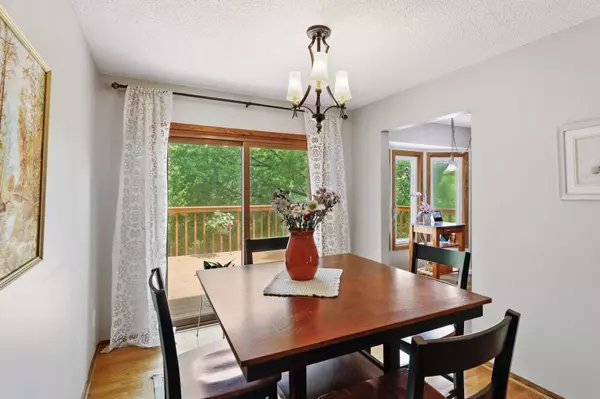$345,000
$345,000
For more information regarding the value of a property, please contact us for a free consultation.
4450 Wedgwood DR Eagan, MN 55123
3 Beds
2 Baths
1,711 SqFt
Key Details
Sold Price $345,000
Property Type Single Family Home
Sub Type Single Family Residence
Listing Status Sold
Purchase Type For Sale
Square Footage 1,711 sqft
Price per Sqft $201
Subdivision Wedgwood 1St Add
MLS Listing ID 5571476
Sold Date 08/14/20
Bedrooms 3
Full Baths 1
Three Quarter Bath 1
Year Built 1983
Annual Tax Amount $3,352
Tax Year 2020
Contingent None
Lot Size 0.410 Acres
Acres 0.41
Lot Dimensions 71x179x12x109x249
Property Sub-Type Single Family Residence
Property Description
Welcome to 4450 Wedgwood! This welcoming 3 bed, 2 bath split-level sits on a gorgeous .4 acre lot! Head up to the first level to find a spacious and bright living room with tons of natural light! The dining room is nestled in between the living room and the kitchen making entertaining a breeze & also offers access to the huge deck! The kitchen has new stainless steel appliances and views to the amazing backyard. This level also features two bedrooms and a full bath with a separate vanity. Head downstairs to find a cozy fireplace and a family room ideal for movie nights! Here you'll also find the 3rd bedroom, a convenient 3/4 bath and a laundry room. Finally, step outside to views of the fantastic private lot with terraced landscaping and gorgeous trees. Store your yard equipment in the shed and enjoy winter just a little more thanks to a 2 car attached garage. Come home to a stunning flowering tree each spring! You'll love the proximity to many parks and lakes!
Location
State MN
County Dakota
Zoning Residential-Single Family
Rooms
Basement Finished, Full, Walkout
Dining Room Eat In Kitchen, Separate/Formal Dining Room
Interior
Heating Forced Air
Cooling Central Air
Fireplaces Number 1
Fireplace Yes
Appliance Dishwasher, Dryer, Microwave, Range, Refrigerator, Washer, Water Softener Owned
Exterior
Parking Features Attached Garage, Asphalt
Garage Spaces 2.0
Building
Lot Description Tree Coverage - Heavy
Story Split Entry (Bi-Level)
Foundation 991
Sewer City Sewer/Connected
Water City Water/Connected
Level or Stories Split Entry (Bi-Level)
Structure Type Vinyl Siding
New Construction false
Schools
School District Rosemount-Apple Valley-Eagan
Read Less
Want to know what your home might be worth? Contact us for a FREE valuation!

Our team is ready to help you sell your home for the highest possible price ASAP

