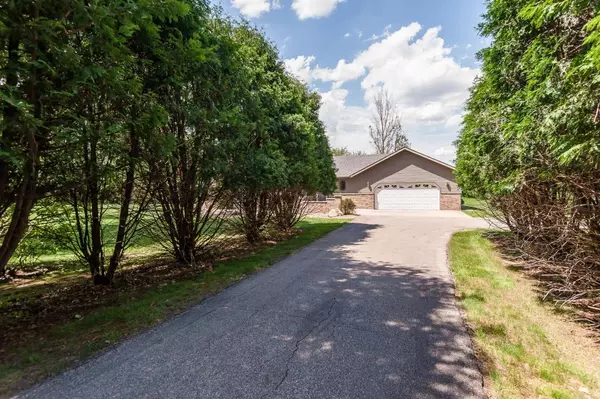$389,900
$379,900
2.6%For more information regarding the value of a property, please contact us for a free consultation.
2003 68th ST NW Rochester, MN 55901
4 Beds
3 Baths
2,578 SqFt
Key Details
Sold Price $389,900
Property Type Single Family Home
Sub Type Single Family Residence
Listing Status Sold
Purchase Type For Sale
Square Footage 2,578 sqft
Price per Sqft $151
Subdivision Hidden Oaks Sub
MLS Listing ID 5577061
Sold Date 07/15/20
Bedrooms 4
Full Baths 2
Half Baths 1
Year Built 1989
Annual Tax Amount $4,068
Tax Year 2019
Contingent None
Lot Size 2.010 Acres
Acres 2.01
Lot Dimensions Irregular
Property Description
You'll love the privacy & serenity that this property offers and appreciate the close distance to downtown! Two-acre multi-level property offering 4 bedrooms, 3 baths and 2 car attached garage. Lovingly cared for with so many updates! Newer kitchen with tons of storage and counter space, stainless appliances, quartz counters, hardwood floors, sun room addition, separate formal dining, wood-burning fireplace, living room, family room, and walks out to private back yard with deck & patio! Vaulted master with walk-in closet and walk-through bath offers double sinks, separate shower, and tub. Freshly painted interior and new carpeting show off the large windows with abundant natural light. Here's your chance to escape to the country offering a short commute!
Location
State MN
County Olmsted
Zoning Residential-Single Family
Rooms
Basement Block, Daylight/Lookout Windows, Drain Tiled, Drainage System, Finished, Storage Space, Sump Pump, Walkout
Dining Room Informal Dining Room, Kitchen/Dining Room, Separate/Formal Dining Room
Interior
Heating Forced Air
Cooling Central Air
Fireplaces Number 1
Fireplaces Type Family Room, Wood Burning
Fireplace Yes
Appliance Dishwasher, Disposal, Dryer, Water Filtration System, Microwave, Range, Refrigerator, Washer, Water Softener Owned
Exterior
Parking Features Attached Garage, Asphalt
Garage Spaces 2.0
Roof Type Age Over 8 Years, Asphalt
Building
Lot Description Irregular Lot, Tree Coverage - Medium
Story Four or More Level Split
Foundation 1425
Sewer Private Sewer
Water Shared System, Well
Level or Stories Four or More Level Split
Structure Type Brick/Stone, Vinyl Siding
New Construction false
Schools
Elementary Schools George Gibbs
Middle Schools Kellogg
High Schools Century
School District Rochester
Read Less
Want to know what your home might be worth? Contact us for a FREE valuation!

Our team is ready to help you sell your home for the highest possible price ASAP





