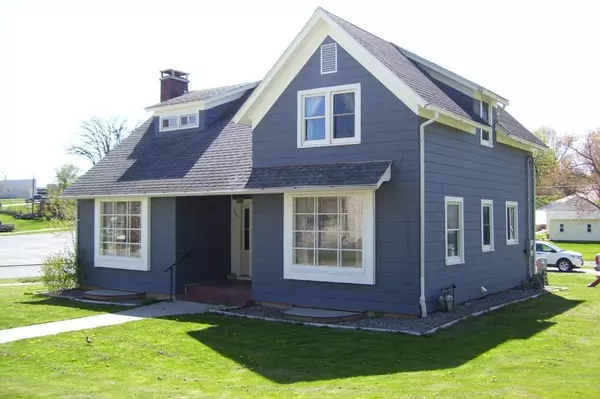$132,500
$135,000
1.9%For more information regarding the value of a property, please contact us for a free consultation.
301 Pleasant ST NE Preston, MN 55965
5 Beds
2 Baths
2,008 SqFt
Key Details
Sold Price $132,500
Property Type Single Family Home
Sub Type Single Family Residence
Listing Status Sold
Purchase Type For Sale
Square Footage 2,008 sqft
Price per Sqft $65
Subdivision Bar Kaerchers Second Add
MLS Listing ID 5564566
Sold Date 08/28/20
Bedrooms 5
Full Baths 1
Half Baths 1
Year Built 1934
Annual Tax Amount $1,250
Tax Year 2020
Contingent None
Lot Size 0.330 Acres
Acres 0.33
Lot Dimensions 120x120
Property Sub-Type Single Family Residence
Property Description
A charming 1 1/2 story loaded with original character of refinished hardwood floors, walk-in pantry, spacious eat-in kitchen and built-ins. The home features a recently finished lower level providing the space for a cozy family room and 2 additional bedrooms. While the amenities of newer windows, relaxing sunroom, entertaining deck, oversized heated garage and home warranty for the buyer will entice you to take a look.
Location
State MN
County Fillmore
Zoning Residential-Single Family
Rooms
Basement Block, Drainage System, Egress Window(s), Full, Partially Finished, Sump Pump
Dining Room Eat In Kitchen, Separate/Formal Dining Room
Interior
Heating Baseboard, Boiler, Hot Water, Radiant
Cooling Window Unit(s)
Fireplaces Number 1
Fireplaces Type Brick, Living Room, Wood Burning
Fireplace Yes
Appliance Dishwasher, Dryer, Electric Water Heater, Microwave, Range, Refrigerator, Washer
Exterior
Parking Features Detached, Gravel, Garage Door Opener, Heated Garage, Insulated Garage
Garage Spaces 2.0
Fence None
Pool None
Roof Type Age Over 8 Years, Asphalt, Pitched
Building
Lot Description Corner Lot, Tree Coverage - Light
Story One and One Half
Foundation 820
Sewer City Sewer/Connected
Water City Water/Connected
Level or Stories One and One Half
Structure Type Wood Siding
New Construction false
Schools
School District Fillmore Central
Read Less
Want to know what your home might be worth? Contact us for a FREE valuation!

Our team is ready to help you sell your home for the highest possible price ASAP





