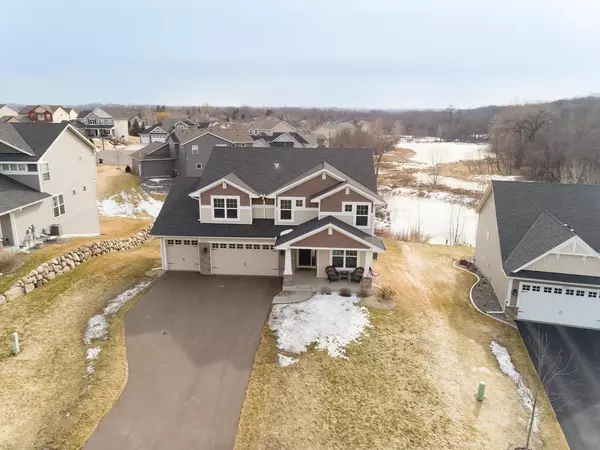$450,000
$450,000
For more information regarding the value of a property, please contact us for a free consultation.
17077 59th ST NE Otsego, MN 55374
5 Beds
4 Baths
3,541 SqFt
Key Details
Sold Price $450,000
Property Type Single Family Home
Sub Type Single Family Residence
Listing Status Sold
Purchase Type For Sale
Square Footage 3,541 sqft
Price per Sqft $127
Subdivision Riverpointe 5Th Add
MLS Listing ID 5504554
Sold Date 05/28/20
Bedrooms 5
Full Baths 2
Half Baths 1
Three Quarter Bath 1
Year Built 2016
Annual Tax Amount $6,032
Tax Year 2020
Contingent None
Lot Size 0.300 Acres
Acres 0.3
Lot Dimensions 72x152x94x164
Property Sub-Type Single Family Residence
Property Description
WHY BUILD when this opportunity exists? Like new two story home with four beds plus huge loft up including spacious master suite with separate shower and bath. Convenient upper level laundry. Main floor includes an office, open concept living room with gas fireplace, kitchen finishes include granite tops and tile backsplash, and dual wall ovens and stainless steel appliance package. Finished walkout lower level with additional bedroom and spotless three quarter bath. The premier lot in the entire development! Views are breathtaking and complimented perfectly with a 24 foot maintenance free Timbertech deck and professional paver patio on the walkout level!
Location
State MN
County Wright
Zoning Residential-Single Family
Rooms
Basement Drain Tiled, Finished, Full, Concrete, Storage Space, Sump Pump, Walkout
Dining Room Breakfast Area, Eat In Kitchen, Informal Dining Room, Kitchen/Dining Room
Interior
Heating Forced Air, Fireplace(s)
Cooling Central Air
Fireplaces Number 1
Fireplaces Type Gas, Living Room
Fireplace Yes
Appliance Air-To-Air Exchanger, Cooktop, Dishwasher, Disposal, Dryer, Humidifier, Gas Water Heater, Microwave, Refrigerator, Wall Oven, Washer
Exterior
Parking Features Attached Garage, Asphalt, Garage Door Opener
Garage Spaces 3.0
Fence Invisible
Pool None
Roof Type Age 8 Years or Less, Asphalt, Pitched
Building
Lot Description Tree Coverage - Light
Story Two
Foundation 1204
Sewer City Sewer/Connected
Water City Water/Connected
Level or Stories Two
Structure Type Brick/Stone, Vinyl Siding
New Construction false
Schools
School District Elk River
Read Less
Want to know what your home might be worth? Contact us for a FREE valuation!

Our team is ready to help you sell your home for the highest possible price ASAP





