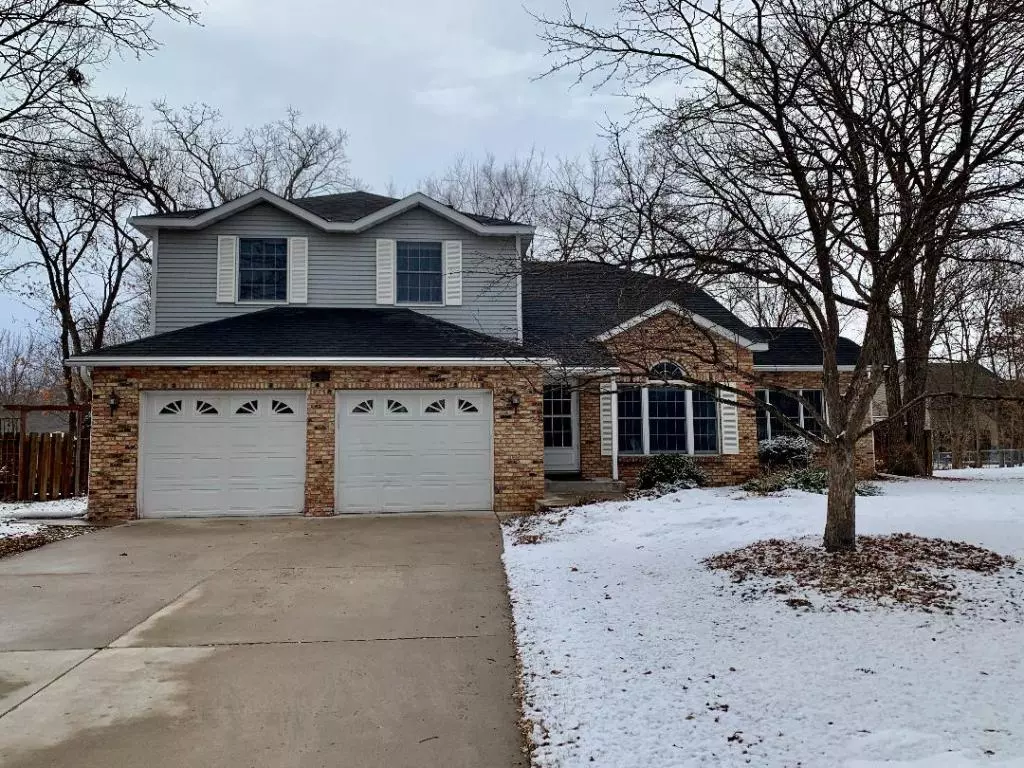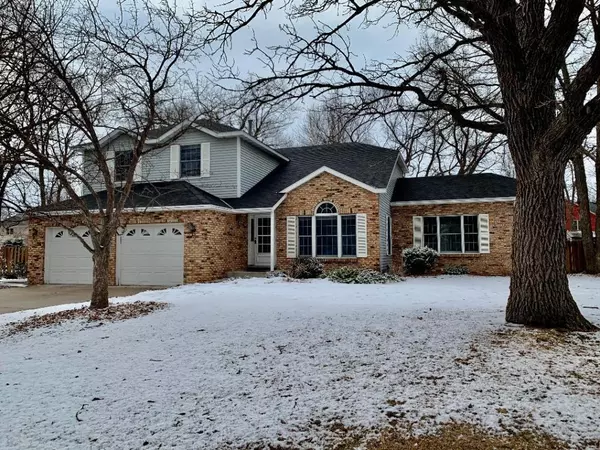$271,400
$274,900
1.3%For more information regarding the value of a property, please contact us for a free consultation.
2509 Colony CIR Saint Cloud, MN 56303
5 Beds
4 Baths
3,358 SqFt
Key Details
Sold Price $271,400
Property Type Single Family Home
Sub Type Single Family Residence
Listing Status Sold
Purchase Type For Sale
Square Footage 3,358 sqft
Price per Sqft $80
Subdivision Northway 14
MLS Listing ID 5352101
Sold Date 05/07/20
Bedrooms 5
Full Baths 3
Half Baths 1
Year Built 1987
Annual Tax Amount $3,470
Tax Year 2019
Contingent None
Lot Size 0.270 Acres
Acres 0.27
Lot Dimensions 95x123
Property Sub-Type Single Family Residence
Property Description
Extremely beautiful 2 story!! This spacious home in the multi generational Colony neighborhood is move-in ready. The updated kitchen serves the formal dining room as well as the family room with fireplace. The music room/ library with glass panel doors is a sanctuary from a busy household. The landscaping is designed to promote a bird and bee friendly environment, and the fenced back yard provides privacy and security for pets and little people. Updates to bathrooms include in-floor heat in master bath and walk-in tile shower on bedroom level. Enjoy walking distance access to the new YMCA, ball fields and playgrounds of Whitney Park and Sauk River bridge to a new regional park along the river.
Location
State MN
County Stearns
Zoning Residential-Single Family
Rooms
Basement Finished, Full, Sump Pump
Dining Room Eat In Kitchen, Kitchen/Dining Room, Living/Dining Room, Separate/Formal Dining Room
Interior
Heating Forced Air, Fireplace(s)
Cooling Central Air
Fireplaces Number 1
Fireplaces Type Gas, Living Room
Fireplace Yes
Appliance Dishwasher, Disposal, Dryer, Microwave, Range, Refrigerator, Washer
Exterior
Parking Features Attached Garage
Garage Spaces 2.0
Fence Privacy
Roof Type Asphalt
Building
Lot Description Public Transit (w/in 6 blks), Tree Coverage - Medium
Story Two
Foundation 1252
Sewer City Sewer/Connected
Water City Water/Connected
Level or Stories Two
Structure Type Brick/Stone, Metal Siding
New Construction false
Schools
School District St. Cloud
Read Less
Want to know what your home might be worth? Contact us for a FREE valuation!

Our team is ready to help you sell your home for the highest possible price ASAP





