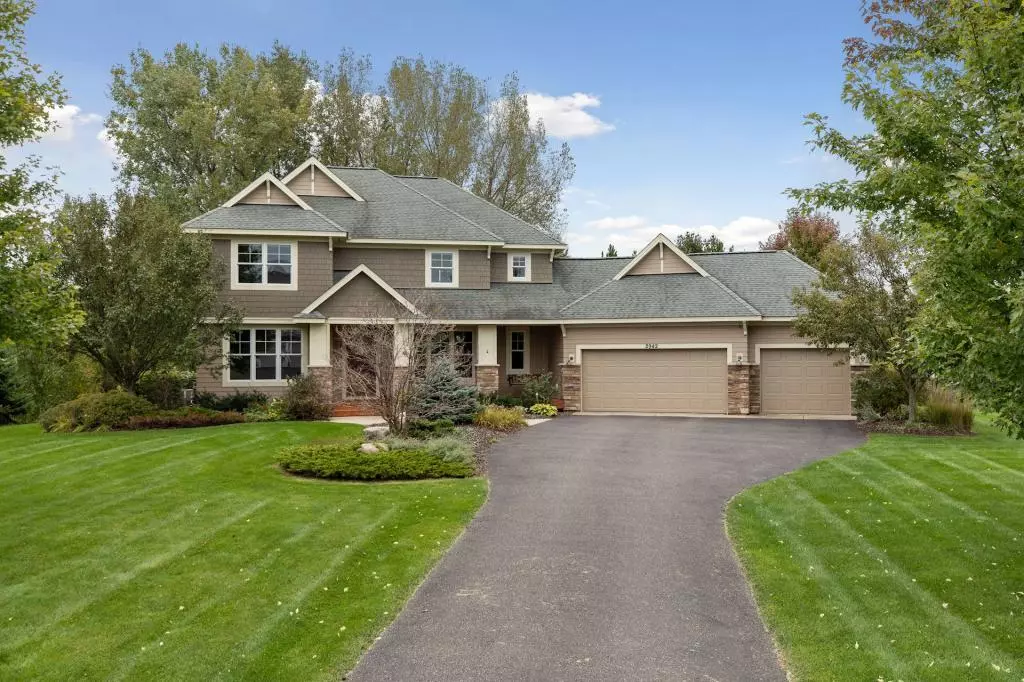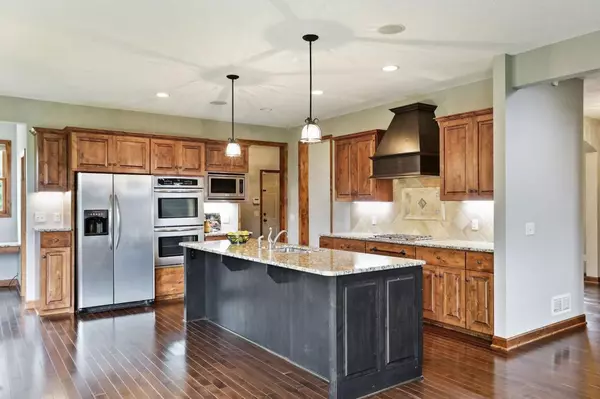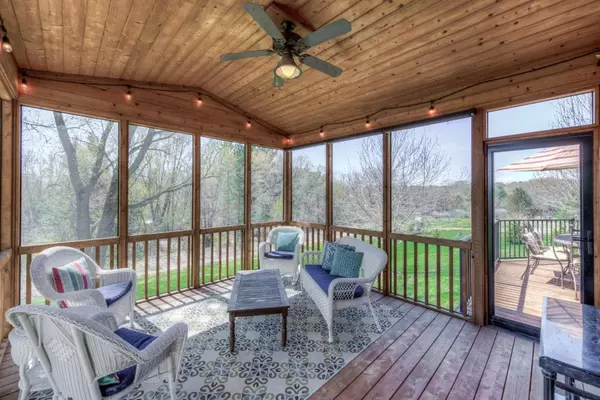$700,000
$719,000
2.6%For more information regarding the value of a property, please contact us for a free consultation.
2942 Jonquil TRL N Lake Elmo, MN 55042
5 Beds
4 Baths
3,824 SqFt
Key Details
Sold Price $700,000
Property Type Single Family Home
Sub Type Single Family Residence
Listing Status Sold
Purchase Type For Sale
Square Footage 3,824 sqft
Price per Sqft $183
Subdivision Farms Of Lake Elmo
MLS Listing ID 5286635
Sold Date 12/06/19
Bedrooms 5
Full Baths 2
Half Baths 1
Three Quarter Bath 1
HOA Fees $194/mo
Year Built 2010
Annual Tax Amount $5,935
Tax Year 2019
Contingent None
Lot Size 0.750 Acres
Acres 0.75
Lot Dimensions 103x246x220x195
Property Sub-Type Single Family Residence
Property Description
33 homesites on 80 acres overlooking the Lake Elmo Park Reserve gives you the space you are looking for. Custom built walkout 2-story by Michael Lee with meticulous homeowner added details that you are sure to enjoy. Whether you are looking for a cozy fireplace in the owner's suite, want to grill marshmallows in the patio firepit, excited to prepare your feast on the gas cooktop with complimenting double ovens and Knotty Alder cabinets, or want to have fun going down the best sledding hill in the neighborhood. You have found the right place to call home. Mature trees, no wasted space, an oversized 3 car garage, large lot sizes and a very welcoming neighborhood....WELCOME HOME! You have found it.
Location
State MN
County Washington
Zoning Residential-Single Family
Rooms
Basement Drain Tiled, Drainage System, Finished, Full, Concrete, Sump Pump, Walkout
Dining Room Eat In Kitchen, Separate/Formal Dining Room
Interior
Heating Forced Air
Cooling Central Air
Fireplaces Number 3
Fireplaces Type Family Room, Gas, Living Room, Master Bedroom
Fireplace Yes
Appliance Air-To-Air Exchanger, Cooktop, Dishwasher, Disposal, Dryer, Exhaust Fan, Microwave, Refrigerator, Wall Oven, Washer, Water Softener Owned
Exterior
Parking Features Attached Garage, Asphalt, Garage Door Opener, Heated Garage
Garage Spaces 3.0
Fence None
Pool None
Roof Type Asphalt,Pitched
Building
Lot Description Tree Coverage - Medium
Story Two
Foundation 1372
Sewer Shared Septic
Water City Water/Connected
Level or Stories Two
Structure Type Brick/Stone,Fiber Cement
New Construction false
Schools
School District Stillwater
Others
HOA Fee Include Other,Professional Mgmt,Shared Amenities
Restrictions Mandatory Owners Assoc,Other
Read Less
Want to know what your home might be worth? Contact us for a FREE valuation!

Our team is ready to help you sell your home for the highest possible price ASAP





