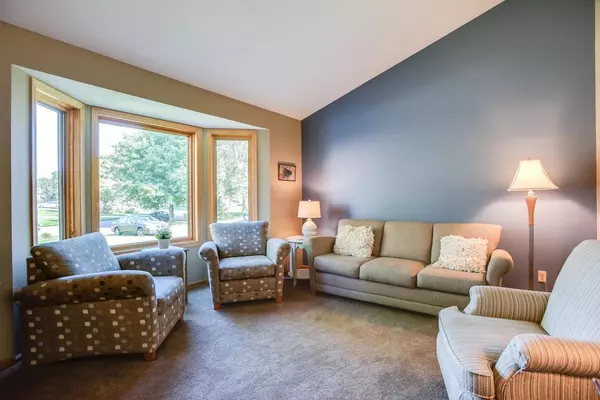$370,000
$374,900
1.3%For more information regarding the value of a property, please contact us for a free consultation.
11708 Hastings ST NE Blaine, MN 55449
4 Beds
3 Baths
2,741 SqFt
Key Details
Sold Price $370,000
Property Type Single Family Home
Sub Type Single Family Residence
Listing Status Sold
Purchase Type For Sale
Square Footage 2,741 sqft
Price per Sqft $134
Subdivision Olympic Glen
MLS Listing ID 5293613
Sold Date 10/28/19
Bedrooms 4
Full Baths 2
Three Quarter Bath 1
Year Built 1990
Annual Tax Amount $3,645
Tax Year 2019
Contingent None
Lot Size 0.400 Acres
Acres 0.4
Lot Dimensions 156X141X31X37X206
Property Sub-Type Single Family Residence
Property Description
Welcome home! This lovely house is nestled on a very private & desirable yard. Greeted by the large entryway, you will love the easy flow of this home. Great space, hardwood floors & vaulted ceilings. Kitchen offers an abundance of storage with plenty of cabinets, counter space & wall pantry. Ready for holiday baking! Formal dining room is perfect for entertaining or as an office or den. Walk out to the backyard & enjoy the breeze on the deck or a BBQ on the patio. Watch deer and other wildlife from your family room. Fireplace is ready at a moment's notice. Spacious main floor bedroom/office & three quarter bath. Generously sized master bedroom has walk-in closet & luxury bath with jetted tub. Two more roomy bedrooms on upper level. Lower level family room offers space for your movie room or foosball. Huge store room would make a great office. Newer siding, roof & covered gutters. Garden shed in the backyard. Garage storage++. Close to shopping, parks & major roads.
Location
State MN
County Anoka
Zoning Residential-Single Family
Rooms
Basement Daylight/Lookout Windows, Finished, Partial
Dining Room Kitchen/Dining Room, Separate/Formal Dining Room
Interior
Heating Forced Air
Cooling Central Air
Fireplaces Number 1
Fireplaces Type Family Room, Gas
Fireplace Yes
Appliance Dishwasher, Dryer, Microwave, Range, Refrigerator, Washer, Water Softener Owned
Exterior
Parking Features Attached Garage, Asphalt, Garage Door Opener
Garage Spaces 3.0
Pool None
Roof Type Age 8 Years or Less, Asphalt
Building
Lot Description Tree Coverage - Medium
Story Modified Two Story
Foundation 1395
Sewer City Sewer/Connected
Water City Water/Connected
Level or Stories Modified Two Story
Structure Type Vinyl Siding
New Construction false
Schools
School District Anoka-Hennepin
Read Less
Want to know what your home might be worth? Contact us for a FREE valuation!

Our team is ready to help you sell your home for the highest possible price ASAP





