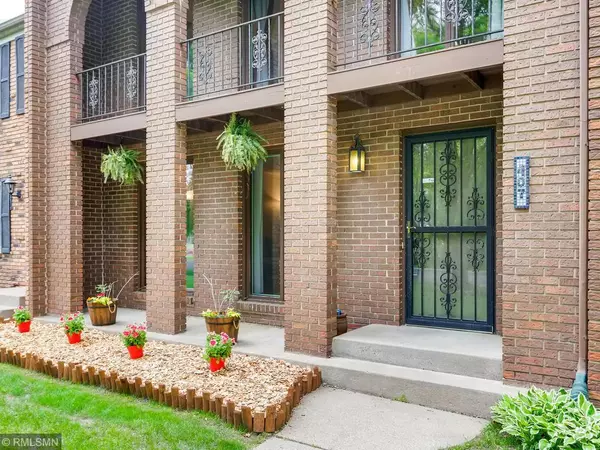$231,500
$229,900
0.7%For more information regarding the value of a property, please contact us for a free consultation.
407 11th AVE E Shakopee, MN 55379
3 Beds
3 Baths
2,208 SqFt
Key Details
Sold Price $231,500
Property Type Townhouse
Sub Type Townhouse Side x Side
Listing Status Sold
Purchase Type For Sale
Square Footage 2,208 sqft
Price per Sqft $104
Subdivision Subdivisionname Southview Add
MLS Listing ID 5284551
Sold Date 10/30/19
Bedrooms 3
Full Baths 1
Half Baths 1
Three Quarter Bath 1
Year Built 1975
Annual Tax Amount $2,500
Tax Year 2019
Contingent None
Lot Size 3,484 Sqft
Acres 0.08
Lot Dimensions 24x125
Property Sub-Type Townhouse Side x Side
Property Description
NO HOA FEES & large living spaces make this townhouse a great value. Directly across the street from Shakopee West Middle School. Three bedrooms on one level, including a master with 3/4 bath. Main level has two closets in the foyer & plenty of space to welcome guests, updated appliances in the kitchen, and a bonus room. Basement has another huge living space and utility room has newer furnace/water heater/electrical panel & plenty of storage. The roof has been replaced as well. Big square footage for you to spread out in with no association make this one to see right away!
Location
State MN
County Scott
Zoning Residential-Single Family
Rooms
Basement Finished, Full
Dining Room Living/Dining Room
Interior
Heating Forced Air
Cooling Central Air
Fireplace No
Appliance Dishwasher, Dryer, Microwave, Range, Refrigerator, Washer
Exterior
Parking Features Attached Garage, Asphalt
Garage Spaces 2.0
Fence None
Pool None
Roof Type Age 8 Years or Less, Asphalt
Building
Story Two
Foundation 759
Sewer City Sewer/Connected
Water City Water/Connected
Level or Stories Two
Structure Type Brick/Stone
New Construction false
Schools
School District Shakopee
Others
Restrictions None
Read Less
Want to know what your home might be worth? Contact us for a FREE valuation!

Our team is ready to help you sell your home for the highest possible price ASAP





