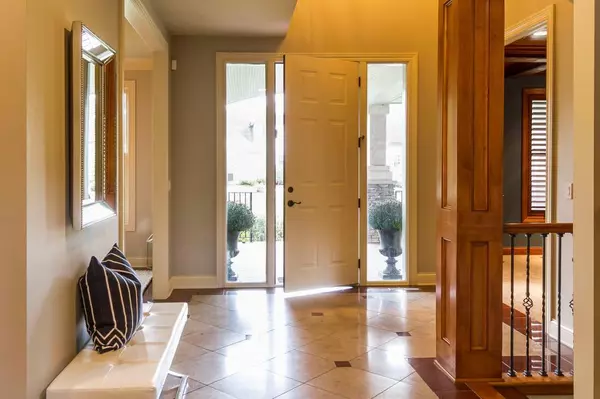$738,000
$825,000
10.5%For more information regarding the value of a property, please contact us for a free consultation.
2418 Emerald TRL Minnetonka, MN 55305
5 Beds
5 Baths
5,334 SqFt
Key Details
Sold Price $738,000
Property Type Single Family Home
Sub Type Single Family Residence
Listing Status Sold
Purchase Type For Sale
Square Footage 5,334 sqft
Price per Sqft $138
Subdivision Emerald Trail 3Rd Add
MLS Listing ID 5283134
Sold Date 11/21/19
Bedrooms 5
Full Baths 3
Half Baths 1
Three Quarter Bath 1
Year Built 2001
Annual Tax Amount $14,884
Tax Year 2019
Contingent None
Lot Size 0.520 Acres
Acres 0.52
Lot Dimensions Irregular
Property Sub-Type Single Family Residence
Property Description
2418 Emerald Trail has endless reasons to fall in love! This home was built by the reputable Swanson Homes - walk into the grand entrance, see all new carpet, gleaming hardwood floors, loads of custom built-ins and millwork, and a sunroom that lets in so much light with great views. The home comes with its own picturesque pond and secluded backyard on a private cul-de-sac in an exclusive neighborhood of custom-built homes. The backyard also features a custom-built playhouse by Streeter that continues to be loved by all! Living the best of both worlds you are also in a fantastic location just minutes from Ridgedale, shops, and restaurants! You will not want to miss out on 2418 Emerald Trail - come see today!
Location
State MN
County Hennepin
Zoning Residential-Single Family
Rooms
Basement Daylight/Lookout Windows, Egress Window(s), Finished, Full, Walkout
Dining Room Breakfast Area, Eat In Kitchen, Informal Dining Room, Separate/Formal Dining Room
Interior
Heating Forced Air
Cooling Central Air
Fireplaces Number 1
Fireplaces Type Family Room, Gas
Fireplace Yes
Appliance Cooktop, Dishwasher, Disposal, Exhaust Fan, Microwave, Refrigerator, Trash Compactor, Wall Oven, Water Softener Owned
Exterior
Parking Features Attached Garage, Driveway - Other Surface, Garage Door Opener, Heated Garage, Insulated Garage
Garage Spaces 3.0
Building
Lot Description Irregular Lot, Tree Coverage - Medium
Story Two
Foundation 1906
Sewer City Sewer/Connected
Water City Water/Connected
Level or Stories Two
Structure Type Brick/Stone,Stucco
New Construction false
Schools
School District Hopkins
Read Less
Want to know what your home might be worth? Contact us for a FREE valuation!

Our team is ready to help you sell your home for the highest possible price ASAP





