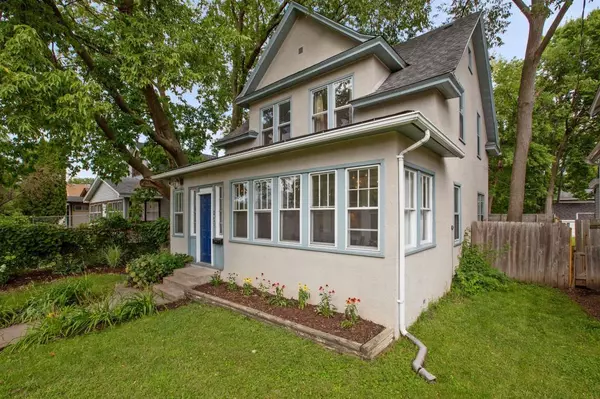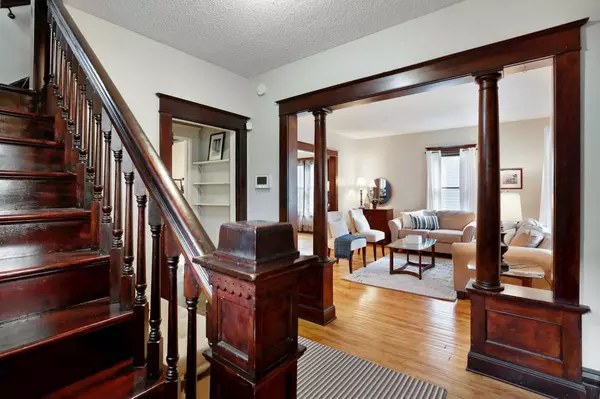$208,000
$214,900
3.2%For more information regarding the value of a property, please contact us for a free consultation.
1922 Newton AVE N Minneapolis, MN 55411
3 Beds
2 Baths
1,263 SqFt
Key Details
Sold Price $208,000
Property Type Single Family Home
Sub Type Single Family Residence
Listing Status Sold
Purchase Type For Sale
Square Footage 1,263 sqft
Price per Sqft $164
Subdivision Forest Heights
MLS Listing ID 5287452
Sold Date 10/18/19
Bedrooms 3
Full Baths 1
Half Baths 1
Year Built 1912
Annual Tax Amount $1,904
Tax Year 2019
Contingent None
Lot Size 5,662 Sqft
Acres 0.13
Lot Dimensions 45x125
Property Sub-Type Single Family Residence
Property Description
Enter into this Turn of the Century home with all of the character you would expect, and updated to the functionality you desire including open kitchen concept, new main floor half bath and tankless hot water heater. Rich natural woodwork, hardwood floors and open staircase greet you upon entering. Wood columns flank the spacious living room as you enter from the foyer and then again entering formal dining area. Open to kitchen allows for interaction between cooks and guests. Three charming bedrooms with walk-in closets, full bath and balcony overtlooking the back yard on upper level. Back yard features a wood privacy fence enclosing patio and raised bed gardens. Conveniently located to access DT Minneapolis, the North Loop, North East Arts District. Walking distance to local amenities: North Commons Park, Capri Theater for stellar live performances, Wine tasting at BLOW and Theo Wirth Park.
Location
State MN
County Hennepin
Zoning Residential-Single Family
Rooms
Basement Full
Dining Room Breakfast Area, Separate/Formal Dining Room
Interior
Heating Hot Water
Cooling Window Unit(s)
Fireplace No
Appliance Dryer, Microwave, Range, Refrigerator, Tankless Water Heater, Washer
Exterior
Parking Features Detached
Garage Spaces 1.0
Fence Privacy, Wood
Roof Type Asphalt, Pitched
Building
Lot Description Public Transit (w/in 6 blks), Tree Coverage - Medium
Story One and One Half
Foundation 736
Sewer City Sewer/Connected
Water City Water/Connected
Level or Stories One and One Half
Structure Type Stucco
New Construction false
Schools
School District Minneapolis
Read Less
Want to know what your home might be worth? Contact us for a FREE valuation!

Our team is ready to help you sell your home for the highest possible price ASAP





