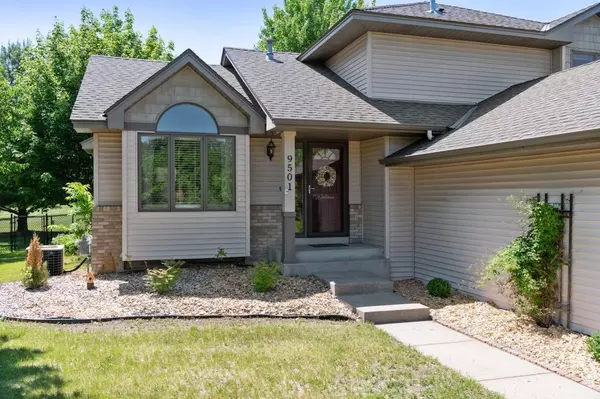$320,600
$300,000
6.9%For more information regarding the value of a property, please contact us for a free consultation.
9501 Ogden AVE NE Otsego, MN 55330
4 Beds
2 Baths
1,963 SqFt
Key Details
Sold Price $320,600
Property Type Single Family Home
Sub Type Single Family Residence
Listing Status Sold
Purchase Type For Sale
Square Footage 1,963 sqft
Price per Sqft $163
Subdivision Mississippi Parkwood
MLS Listing ID 5240176
Sold Date 07/12/19
Bedrooms 4
Full Baths 1
Three Quarter Bath 1
HOA Fees $3/ann
Year Built 1992
Annual Tax Amount $3,396
Tax Year 2018
Contingent None
Lot Size 2.170 Acres
Acres 2.17
Lot Dimensions 225x478x100x478
Property Sub-Type Single Family Residence
Property Description
Beautiful 2 Story, located on just over 2 acres, partial fenced backyard, attached 2 car garage, and 3 car detached garage could be used as a workshop with rough in for in floor heat. This home offers an open layout, Living-Kitchen-Dining with vaulted ceilings, hardwood floors, granite countertops with breakfast bar, Maple Cabinets, large sliding doors that open to your screened in porch amazing for bug free entertaining, and large patio great for grilling. Main floor laundry with tons of storage/cabinets located right by the garage. Priced to sell fast. Welcome Home!
Location
State MN
County Wright
Zoning Residential-Single Family
Rooms
Basement Drain Tiled, Egress Window(s), Finished, Partial, Sump Pump
Dining Room Kitchen/Dining Room
Interior
Heating Forced Air, Fireplace(s)
Cooling Central Air
Fireplaces Number 1
Fireplaces Type Family Room, Gas
Fireplace Yes
Appliance Dishwasher, Dryer, Microwave, Range, Refrigerator, Washer, Water Softener Owned
Exterior
Parking Features Attached Garage, Detached, Asphalt, Concrete, Garage Door Opener, Insulated Garage
Garage Spaces 5.0
Pool None
Roof Type Asphalt,Pitched
Building
Lot Description Tree Coverage - Light
Story Modified Two Story
Foundation 1117
Sewer Private Sewer
Water Well
Level or Stories Modified Two Story
Structure Type Brick/Stone,Vinyl Siding
New Construction false
Schools
School District Elk River
Others
HOA Fee Include Other
Read Less
Want to know what your home might be worth? Contact us for a FREE valuation!

Our team is ready to help you sell your home for the highest possible price ASAP





