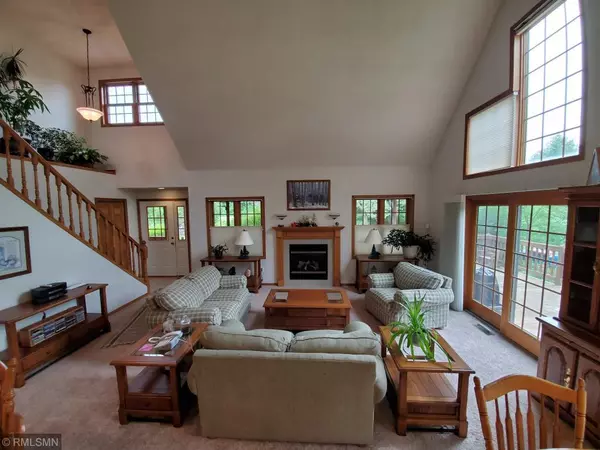$274,900
$274,900
For more information regarding the value of a property, please contact us for a free consultation.
2116 75th AVE Osceola Twp, WI 54020
4 Beds
3 Baths
2,664 SqFt
Key Details
Sold Price $274,900
Property Type Single Family Home
Sub Type Single Family Residence
Listing Status Sold
Purchase Type For Sale
Square Footage 2,664 sqft
Price per Sqft $103
MLS Listing ID 5265546
Sold Date 01/06/20
Bedrooms 4
Full Baths 2
Three Quarter Bath 1
Year Built 2002
Annual Tax Amount $3,524
Tax Year 2018
Contingent None
Lot Size 1.200 Acres
Acres 1.2
Lot Dimensions 190x258
Property Sub-Type Single Family Residence
Property Description
Lovely well maintained home conveniently located on County Road M for those who commute and/or want easy access to amenities. Far enough out of town for that comforting country feel. Large open layout with beautiful windows beaming with natural sunlight throughout. 4 total Bedrooms, one being a private Master suite on the upper level. Balcony overlooking the home's main living areas gives a nice open airy feel. 2 Bedrooms and laundry located on the main level. The fourth large bedroom is located in the basement. Potential for a second kitchen in the lower level. A relaxing front porch that wraps around to deck space. Heated detached garage. Private yard with mature trees. Asphalt driveway. So much to notice here - So much to love - So many reasons to make this house your HOME.
Location
State WI
County Polk
Zoning Residential-Single Family
Rooms
Basement Finished, Full, Concrete, Partially Finished
Dining Room Informal Dining Room
Interior
Heating Forced Air
Cooling Central Air
Fireplaces Number 1
Fireplaces Type Gas, Living Room
Fireplace Yes
Appliance Cooktop, Dishwasher, Dryer, Refrigerator, Wall Oven, Washer, Water Softener Owned
Exterior
Parking Features Detached, Asphalt, Heated Garage
Garage Spaces 2.0
Fence None
Pool None
Roof Type Asphalt
Building
Lot Description Tree Coverage - Medium
Story Two
Foundation 1194
Sewer Private Sewer
Water Well
Level or Stories Two
Structure Type Fiber Cement
New Construction false
Schools
School District Osceola
Others
Restrictions None
Read Less
Want to know what your home might be worth? Contact us for a FREE valuation!

Our team is ready to help you sell your home for the highest possible price ASAP





