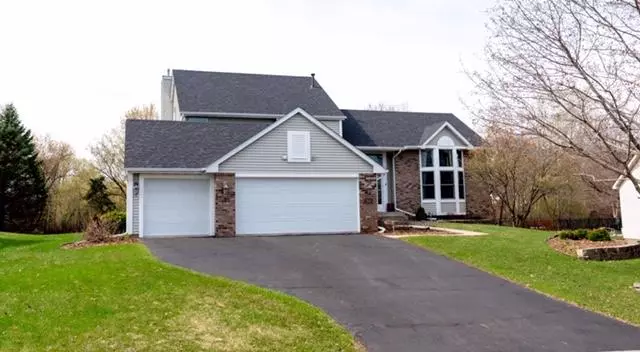$440,000
$439,000
0.2%For more information regarding the value of a property, please contact us for a free consultation.
700 Oxford RD Eagan, MN 55123
4 Beds
3 Baths
3,222 SqFt
Key Details
Sold Price $440,000
Property Type Single Family Home
Sub Type Single Family Residence
Listing Status Sold
Purchase Type For Sale
Square Footage 3,222 sqft
Price per Sqft $136
Subdivision Hills Of Stonebridge 3Rd Add
MLS Listing ID 5247365
Sold Date 08/15/19
Bedrooms 4
Full Baths 1
Three Quarter Bath 2
Year Built 1993
Annual Tax Amount $4,125
Tax Year 2018
Contingent None
Lot Size 0.380 Acres
Acres 0.38
Lot Dimensions 132x194x76x149
Property Sub-Type Single Family Residence
Property Description
This stunning home offers a spacious open floor plan perfect for entertaining, featuring a
beautiful kitchen with granite countertops, ceramic backsplash, oak cabinets, and hardwood
floors. The main floor has a large family room with fireplace, a main floor office, and a grand
formal living room featuring 15' ceilings, double bay windows, and custom draperies. The 3
bedrooms upstairs and 1 downstairs all have large closets. The master suite has vaulted
ceilings and a spectacular travertine shower, heated floor, and custom cherry vanities.The lower
level features a large family room with gas fireplace, lots of extra storage, a media room, a
bedroom, and a freezer/pantry room. Large backyard with oversized deck, fire pit, and inground
sprinklers overlooks woods and a pond. Newer carpet, paint, furnace, AC, roof, and updated
bathrooms. Spacious 3 car garage. Great neighborhood with ISD196 schools nearby.
Location
State MN
County Dakota
Zoning Residential-Single Family
Rooms
Basement Crawl Space, Daylight/Lookout Windows, Finished, Sump Pump
Dining Room Eat In Kitchen, Separate/Formal Dining Room
Interior
Heating Forced Air
Cooling Central Air
Fireplaces Number 2
Fireplaces Type Family Room, Gas
Fireplace Yes
Appliance Air-To-Air Exchanger, Dishwasher, Disposal, Dryer, Exhaust Fan, Freezer, Humidifier, Microwave, Range, Refrigerator, Washer, Water Softener Owned
Exterior
Parking Features Attached Garage, Asphalt
Garage Spaces 3.0
Fence None
Pool None
Roof Type Age 8 Years or Less, Asphalt
Building
Lot Description Irregular Lot, Tree Coverage - Medium
Story Modified Two Story
Foundation 1597
Sewer City Sewer/Connected
Water City Water/Connected
Level or Stories Modified Two Story
Structure Type Vinyl Siding
New Construction false
Schools
School District Rosemount-Apple Valley-Eagan
Read Less
Want to know what your home might be worth? Contact us for a FREE valuation!

Our team is ready to help you sell your home for the highest possible price ASAP





