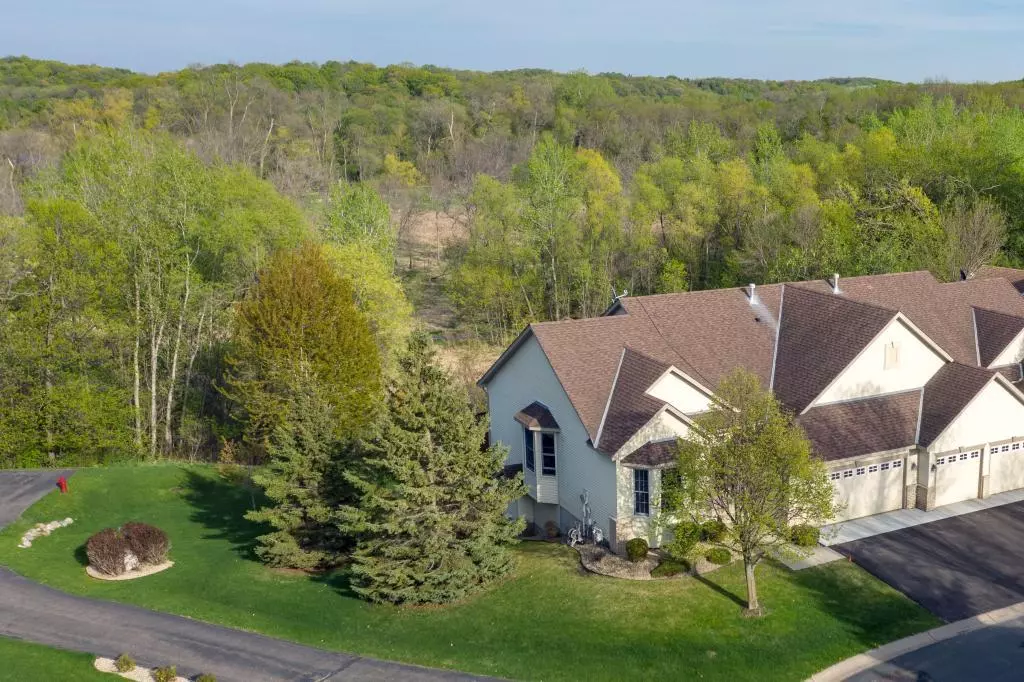$397,500
$389,900
1.9%For more information regarding the value of a property, please contact us for a free consultation.
8024 Dunkirk LN N Maple Grove, MN 55311
3 Beds
3 Baths
2,819 SqFt
Key Details
Sold Price $397,500
Property Type Townhouse
Sub Type Townhouse Side x Side
Listing Status Sold
Purchase Type For Sale
Square Footage 2,819 sqft
Price per Sqft $141
Subdivision Marsh Creek 2Nd Add
MLS Listing ID 5237544
Sold Date 07/26/19
Bedrooms 3
Full Baths 2
Three Quarter Bath 1
HOA Fees $250/qua
Year Built 1999
Annual Tax Amount $5,362
Tax Year 2019
Contingent None
Lot Size 3,484 Sqft
Acres 0.08
Lot Dimensions 45x79
Property Sub-Type Townhouse Side x Side
Property Description
Enjoy carefree living, with the convenience of most amenities on the main level. Home backs up to reserve which gives a private feel from most windows and exterior deck/patio. Main floor owner retreat with add/bedroom on main level, plus another guest retreat in lower. Home has an open feel with great lighting and features many upgrades, including updated kitchen with granite counters, stone back splash, double oven, stainless appliances, plus several builder upgrades including four season porch with knotty pine vaulted ceiling, walk out lower level, surround sound system, zoned heating/air and more. This is a rare opportunity to own in the Marsh Creek Assoc, only 12 total home sites, and this unit features a large corner lot with an abundance of natural light and great views. Home backs up to Three Rivers Park and has easy access to trails and all of what Maple Grove has to offer.
Location
State MN
County Hennepin
Zoning Residential-Single Family
Rooms
Basement Block, Drain Tiled, Egress Window(s), Finished, Full, Sump Pump, Walkout
Dining Room Eat In Kitchen, Informal Dining Room, Separate/Formal Dining Room
Interior
Heating Forced Air
Cooling Central Air
Fireplaces Number 1
Fireplaces Type Family Room, Gas
Fireplace Yes
Appliance Cooktop, Dishwasher, Disposal, Dryer, Humidifier, Microwave, Refrigerator, Wall Oven, Washer, Water Softener Owned
Exterior
Parking Features Attached Garage, Asphalt, Garage Door Opener
Garage Spaces 2.0
Fence None
Pool None
Roof Type Asphalt
Building
Lot Description Public Transit (w/in 6 blks), Zero Lot Line
Story One
Foundation 1480
Sewer City Sewer/Connected
Water City Water/Connected
Level or Stories One
Structure Type Shake Siding, Vinyl Siding
New Construction false
Schools
School District Osseo
Others
HOA Fee Include Maintenance Structure, Lawn Care, Maintenance Grounds, Professional Mgmt, Trash, Snow Removal
Restrictions Pets - Cats Allowed,Pets - Dogs Allowed
Read Less
Want to know what your home might be worth? Contact us for a FREE valuation!

Our team is ready to help you sell your home for the highest possible price ASAP





