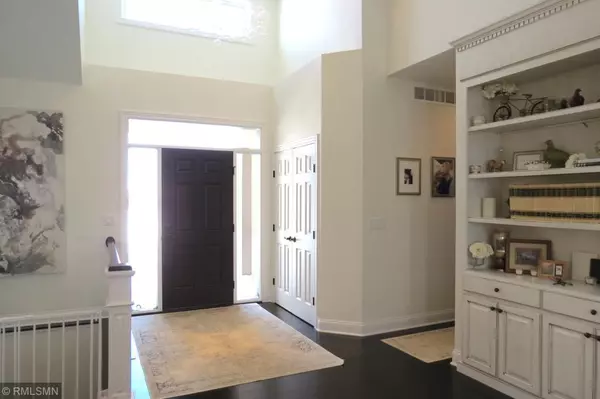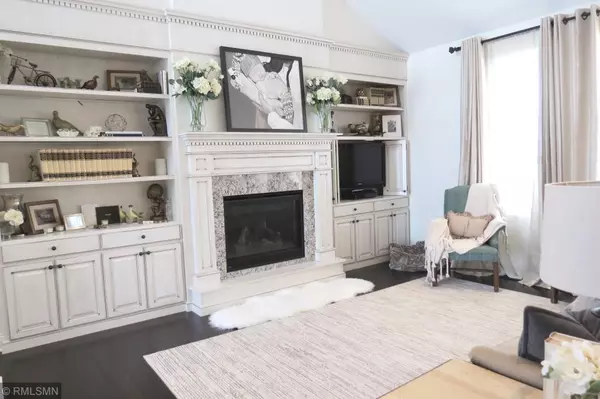$490,000
$519,900
5.8%For more information regarding the value of a property, please contact us for a free consultation.
1694 Echo Ridge ST SW Rochester, MN 55902
5 Beds
3 Baths
3,566 SqFt
Key Details
Sold Price $490,000
Property Type Single Family Home
Sub Type Single Family Residence
Listing Status Sold
Purchase Type For Sale
Square Footage 3,566 sqft
Price per Sqft $137
Subdivision Echo Ridge
MLS Listing ID 5192616
Sold Date 06/14/19
Bedrooms 5
Full Baths 2
Three Quarter Bath 1
Year Built 2017
Annual Tax Amount $5,308
Tax Year 2019
Contingent None
Lot Size 0.290 Acres
Acres 0.29
Lot Dimensions 90x139
Property Description
Look no further! This home has it all!
5 bdrm/3 bath Dream Home with Quality throughout featuring 3 bedrooms, laundry room and hardwood flooring on the main floor. The kitchen features beautiful custom cabinetry w/Granite countertops & top-of-the line appliances. The Living room includes a gas fireplace and Custom Built Entertainment Center. The Master Suite boasts a spa-like retreat w/walk-in shower body sprays, a soaking tub, dbl vanity vessel sinks & Huge walk-in closet. The spacious lower level features a brick gas fireplace, bar area and Media room, two bedrooms and 3/4 bathroom with walk-out to backyard.
Location
State MN
County Olmsted
Zoning Residential-Single Family
Rooms
Basement Finished, Full, Concrete, Sump Pump, Walkout
Dining Room Eat In Kitchen, Informal Dining Room
Interior
Heating Forced Air
Cooling Central Air
Fireplaces Number 2
Fireplaces Type Family Room, Gas, Living Room
Fireplace Yes
Appliance Cooktop, Dishwasher, Disposal, Exhaust Fan, Water Filtration System, Water Osmosis System, Microwave, Range, Refrigerator, Wall Oven, Water Softener Rented
Exterior
Parking Features Attached Garage, Concrete, Garage Door Opener
Garage Spaces 3.0
Roof Type Asphalt
Building
Lot Description Tree Coverage - Medium
Story One
Foundation 1858
Sewer City Sewer/Connected
Water City Water/Connected
Level or Stories One
Structure Type Brick/Stone, Fiber Cement, Vinyl Siding
New Construction false
Schools
Elementary Schools Bamber Valley
Middle Schools Willow Creek
High Schools Mayo
School District Rochester
Read Less
Want to know what your home might be worth? Contact us for a FREE valuation!

Our team is ready to help you sell your home for the highest possible price ASAP





