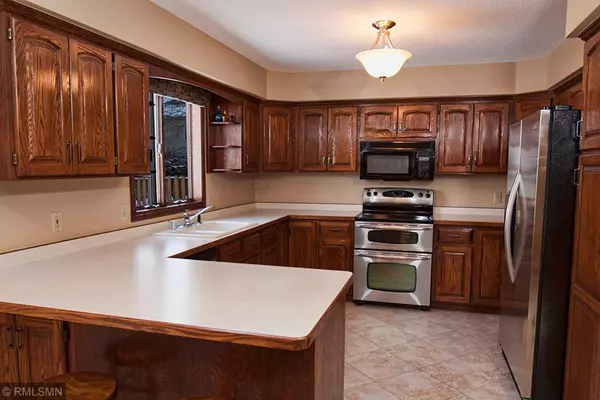$270,000
$269,900
For more information regarding the value of a property, please contact us for a free consultation.
2520 19th ST N Saint Cloud, MN 56303
4 Beds
4 Baths
3,199 SqFt
Key Details
Sold Price $270,000
Property Type Single Family Home
Sub Type Single Family Residence
Listing Status Sold
Purchase Type For Sale
Square Footage 3,199 sqft
Price per Sqft $84
Subdivision Northway 14
MLS Listing ID 5192615
Sold Date 08/30/19
Bedrooms 4
Full Baths 2
Half Baths 1
Three Quarter Bath 1
Year Built 1990
Annual Tax Amount $2,994
Tax Year 2018
Contingent None
Lot Size 10,018 Sqft
Acres 0.23
Lot Dimensions 80 X 125
Property Sub-Type Single Family Residence
Property Description
A pampered home! Beautifully maintained. The welcoming main floor is perfectly suited for active living and entertaining. Experience the flow from the open kitchen/dining to a formal dining room, to the inviting living room with its vaulted ceiling, arch window and fireplace. French doors to the sunroom let in the southern light. Upstairs are three bedrooms and two full baths. The soothing master bedroom suite has a master bath, walk-in closet and bonus 'over-the-garage' storage with ample shelving. Basement has a large family room, large laundry room, 3/4 bath and another bedroom. Outside features include a large Trex deck, paved patio and an extra paved parking next to the garage. The house is nestled on a manicured lot on a charming tree-lined street only one half block off Whitney Park and walking trails and is within walking distance to the new YMCA.
Location
State MN
County Stearns
Zoning Residential-Single Family
Rooms
Basement Block, Drainage System, Egress Window(s), Partially Finished
Dining Room Kitchen/Dining Room, Separate/Formal Dining Room
Interior
Heating Forced Air
Cooling Central Air
Fireplaces Number 1
Fireplaces Type Wood Burning
Fireplace Yes
Appliance Dishwasher, Dryer, Exhaust Fan, Microwave, Range, Refrigerator, Washer
Exterior
Parking Features Attached Garage, Concrete, Garage Door Opener
Garage Spaces 2.0
Roof Type Age 8 Years or Less, Asphalt
Building
Lot Description Tree Coverage - Light
Story Two
Foundation 1272
Sewer City Sewer/Connected
Water City Water/Connected
Level or Stories Two
Structure Type Brick/Stone, Metal Siding
New Construction false
Schools
School District St. Cloud
Read Less
Want to know what your home might be worth? Contact us for a FREE valuation!

Our team is ready to help you sell your home for the highest possible price ASAP





