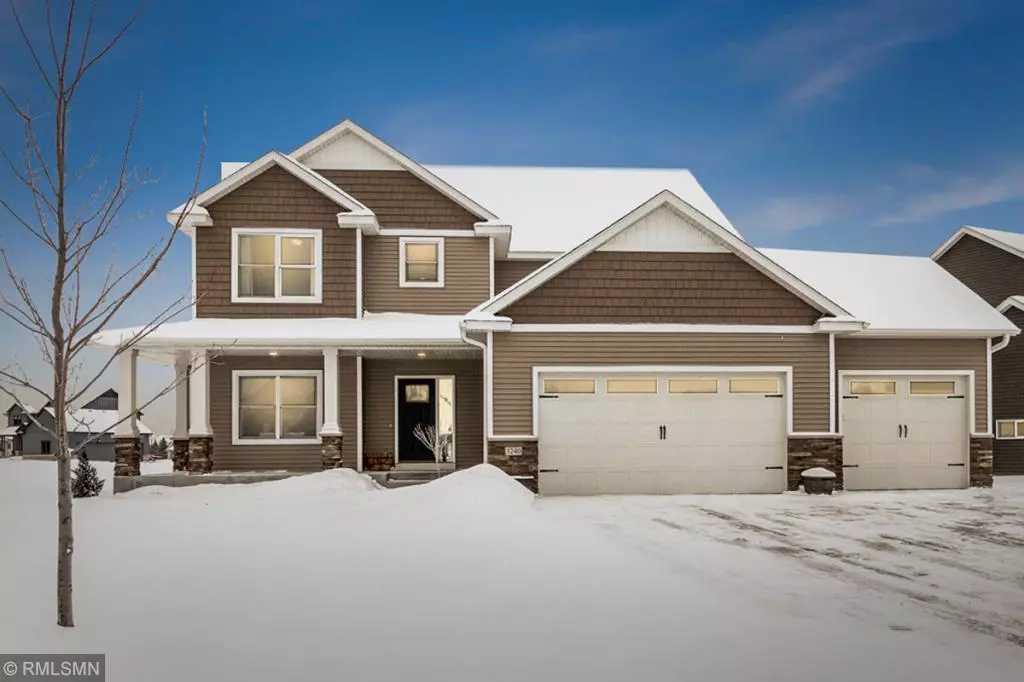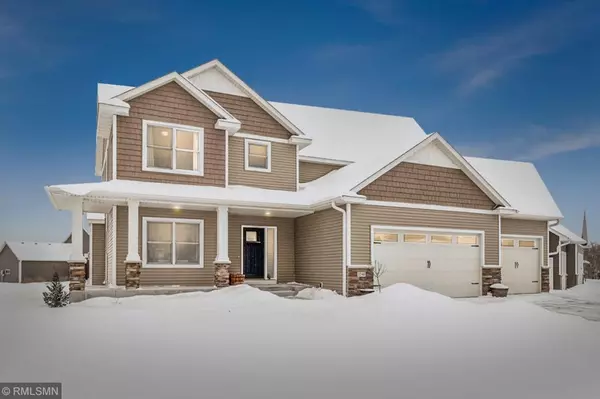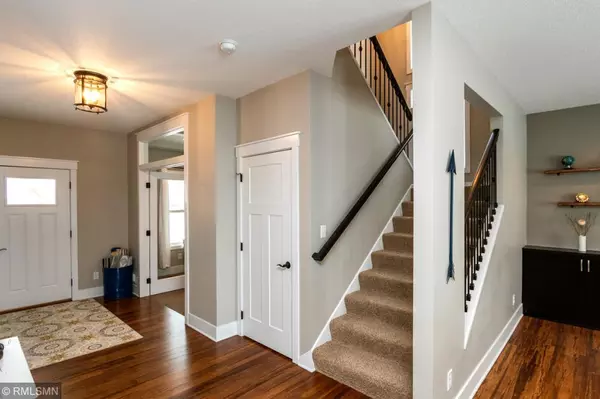$460,000
$469,900
2.1%For more information regarding the value of a property, please contact us for a free consultation.
3240 Echo Ridge PL SW Rochester, MN 55902
5 Beds
4 Baths
3,492 SqFt
Key Details
Sold Price $460,000
Property Type Single Family Home
Sub Type Single Family Residence
Listing Status Sold
Purchase Type For Sale
Square Footage 3,492 sqft
Price per Sqft $131
Subdivision Echo Ridge
MLS Listing ID 5147380
Sold Date 04/25/19
Bedrooms 5
Full Baths 3
Half Baths 1
Year Built 2014
Annual Tax Amount $5,440
Tax Year 2018
Contingent None
Lot Size 0.310 Acres
Acres 0.31
Lot Dimensions 90x148
Property Sub-Type Single Family Residence
Property Description
Gorgeous, move-in ready, 5 Bed, 4 Bath, 2-story sits in quiet SW neighborhood. Features a large, open floor plan with family room, dining & kitchen, with granite counter tops, hardwood floors, SS appliances & the modern finishes you are looking for! MF also includes den/study, 1/2 bath, mudroom & laundry. 4 bedrooms up with a gorgeous master en-suite. LL is newly finished with oversized family room, 5th bedroom & full bath. PREINSPECTED, lovingly cared for & just waiting for you!
Location
State MN
County Olmsted
Zoning Residential-Single Family
Rooms
Basement Block, Finished, Full
Dining Room Informal Dining Room, Kitchen/Dining Room
Interior
Heating Forced Air
Cooling Central Air
Fireplaces Number 2
Fireplaces Type Family Room, Gas, Living Room
Fireplace Yes
Appliance Dishwasher, Dryer, Humidifier, Microwave, Range, Refrigerator, Washer, Water Softener Owned
Exterior
Parking Features Attached Garage, Concrete, Garage Door Opener, Heated Garage
Garage Spaces 3.0
Roof Type Age 8 Years or Less, Asphalt
Building
Lot Description Public Transit (w/in 6 blks), Corner Lot, Tree Coverage - Light, Underground Utilities
Story Two
Foundation 1188
Sewer City Sewer/Connected
Water City Water/Connected
Level or Stories Two
Structure Type Brick/Stone, Vinyl Siding
New Construction false
Schools
Elementary Schools Bamber Valley
Middle Schools Willow Creek
High Schools Mayo
School District Rochester
Others
Restrictions Architecture Committee,Other Covenants
Read Less
Want to know what your home might be worth? Contact us for a FREE valuation!

Our team is ready to help you sell your home for the highest possible price ASAP





