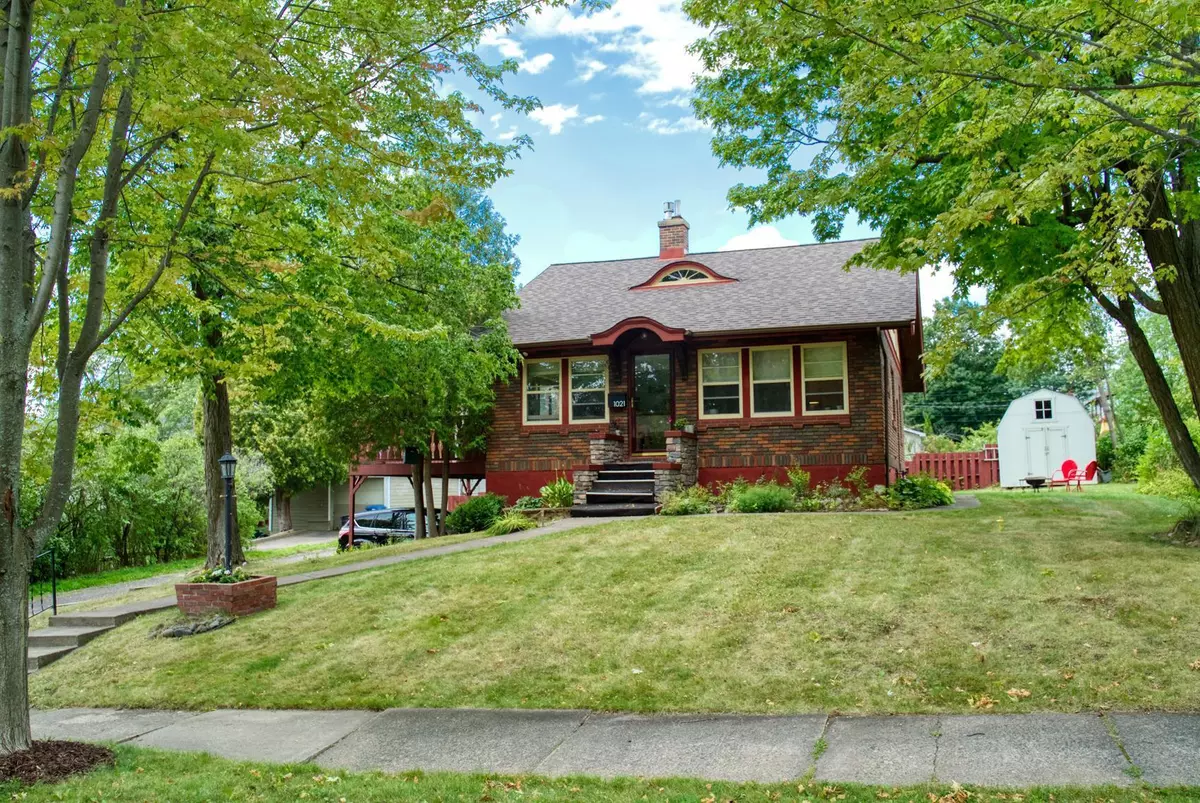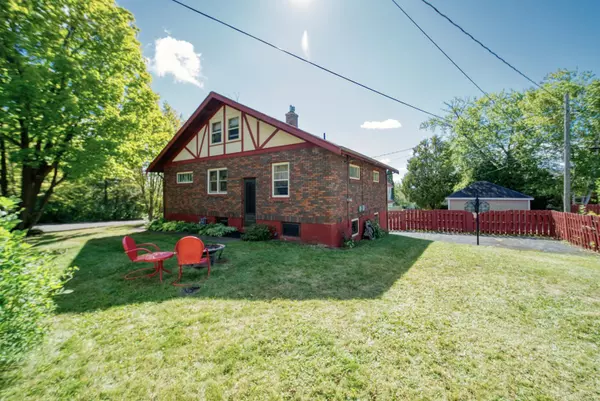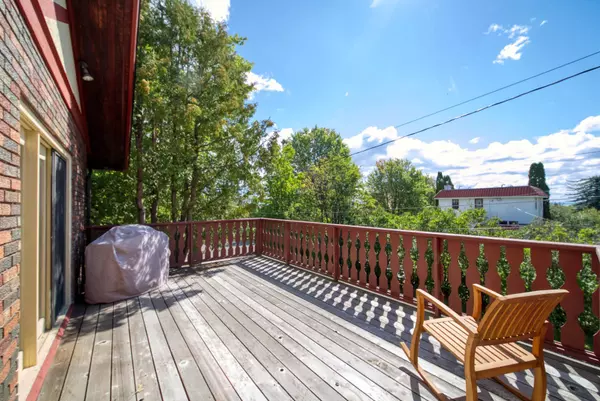$270,000
$269,900
For more information regarding the value of a property, please contact us for a free consultation.
1021 N 49th AVE E Duluth, MN 55804
3 Beds
2 Baths
2,000 SqFt
Key Details
Sold Price $270,000
Property Type Single Family Home
Sub Type Single Family Residence
Listing Status Sold
Purchase Type For Sale
Square Footage 2,000 sqft
Price per Sqft $135
Subdivision London Add To Duluth
MLS Listing ID 6098744
Sold Date 11/19/21
Bedrooms 3
Full Baths 1
Half Baths 1
Year Built 1928
Annual Tax Amount $3,469
Tax Year 2021
Contingent None
Lot Size 6,969 Sqft
Acres 0.16
Lot Dimensions 70x100
Property Sub-Type Single Family Residence
Property Description
Very well kept Lakeside brick bungalow with Lake Superior views! Come home to you own home with beautiful hardwoods, updated kitchen and a neat and clean home. Located across the street from a primarily wooded city lot for extra privacy. Just a couple minute walk to the Lakewalk, yoga, private schools and area parks. Main area features a fireplace in the living room, open concept to the dining room and an updated kitchen plus 2 bedrooms and a full bath. The upper level features the third bedroom and 1/2 bath as well as a den or office area. Lower level features a family room with fireplace, laundry area and entry from the garage. Sit on the deck and sip your morning coffee and grill. OPEN HOUSE THURSDAY SEPTEMBER 30 from 3:00p-5:30p.
Location
State MN
County St. Louis
Zoning Residential-Single Family
Rooms
Basement Walkout
Interior
Heating Boiler, Fireplace(s), Hot Water, Radiant
Cooling None
Fireplaces Number 2
Fireplace Yes
Exterior
Parking Features Concrete, Tuckunder Garage
Garage Spaces 1.0
Building
Story One and One Half
Foundation 999
Sewer City Sewer/Connected
Water City Water/Connected
Level or Stories One and One Half
Structure Type Brick/Stone
New Construction false
Schools
School District Duluth
Read Less
Want to know what your home might be worth? Contact us for a FREE valuation!

Our team is ready to help you sell your home for the highest possible price ASAP





