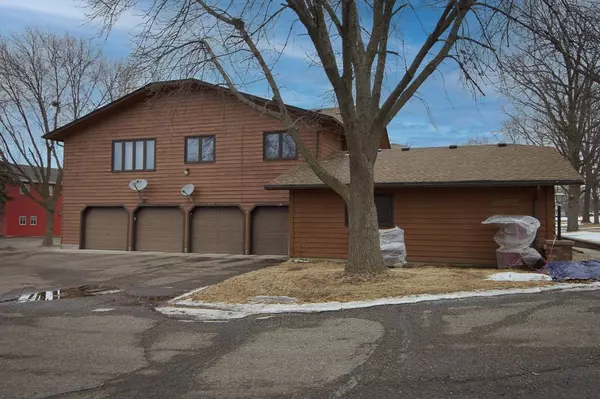1324 1/2 13th Street CIR Sauk Rapids, MN 56379
2 Beds
2 Baths
1,100 SqFt
OPEN HOUSE
Sat Mar 01, 12:30pm - 2:00pm
Sun Mar 02, 10:00am - 11:30am
UPDATED:
02/27/2025 02:26 AM
Key Details
Property Type Townhouse
Sub Type Townhouse Side x Side
Listing Status Active
Purchase Type For Sale
Square Footage 1,100 sqft
Price per Sqft $145
Subdivision North Country Townhome Condo 6
MLS Listing ID 6659219
Bedrooms 2
Full Baths 1
Half Baths 1
HOA Fees $175/mo
Year Built 1984
Annual Tax Amount $1,018
Tax Year 2024
Contingent None
Lot Size 871 Sqft
Acres 0.02
Lot Dimensions Common
Property Sub-Type Townhouse Side x Side
Property Description
Upstairs, you'll find a laundry closet for added convenience, along with the tranquil owner's suite complete with a walk-in closet. A second bedroom offers plenty of room for guests or a home office. The full bathroom on this level is perfect for both bedrooms.
Enjoy the ease of an attached one-stall garage, as well as a private patio for outdoor relaxation. Central air ensures comfort year-round. This home offers a perfect blend of functionality and comfort in a prime location – don't miss out on this wonderful opportunity!
Location
State MN
County Benton
Zoning Residential-Single Family
Rooms
Basement Slab
Dining Room Informal Dining Room
Interior
Heating Baseboard
Cooling Ductless Mini-Split, Wall Unit(s)
Fireplace No
Appliance Dishwasher, Dryer, Exhaust Fan, Microwave, Range, Refrigerator, Washer, Water Softener Owned
Exterior
Parking Features Attached Garage, Asphalt, Paved, More Parking Onsite for Fee
Garage Spaces 1.0
Roof Type Asphalt
Building
Story Two
Foundation 550
Sewer City Sewer/Connected
Water City Water/Connected
Level or Stories Two
Structure Type Wood Siding
New Construction false
Schools
School District Sauk Rapids-Rice
Others
HOA Fee Include Maintenance Structure,Hazard Insurance,Maintenance Grounds,Lawn Care
Restrictions Rentals not Permitted,Pets - Cats Allowed,Pets - Dogs Allowed,Pets - Number Limit,Pets - Weight/Height Limit





