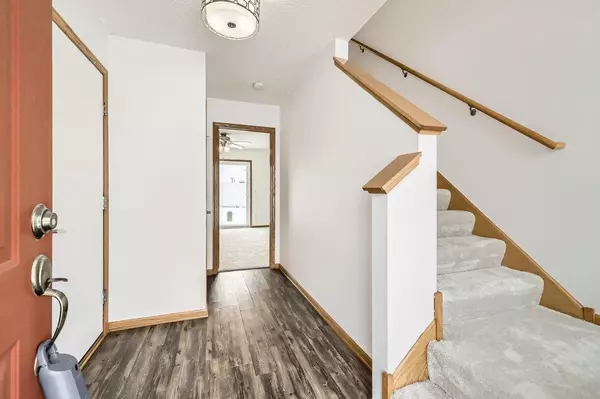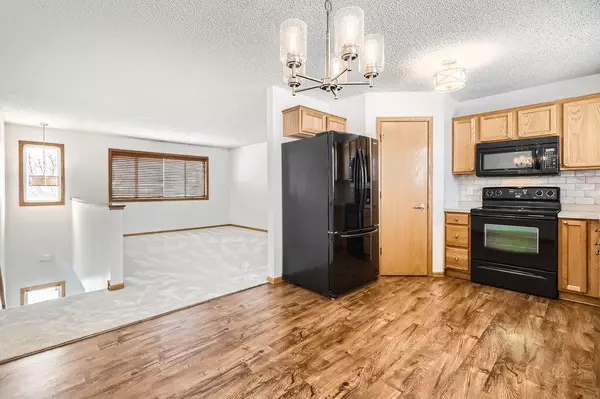4032 Blakewood DR Shakopee, MN 55379
3 Beds
2 Baths
1,208 SqFt
OPEN HOUSE
Sun Mar 02, 10:00am - 12:00pm
UPDATED:
02/27/2025 06:02 AM
Key Details
Property Type Townhouse
Sub Type Townhouse Side x Side
Listing Status Active
Purchase Type For Sale
Square Footage 1,208 sqft
Price per Sqft $227
Subdivision Church 1St Add
MLS Listing ID 6670645
Bedrooms 3
Full Baths 1
Three Quarter Bath 1
HOA Fees $281/mo
Year Built 2005
Annual Tax Amount $2,416
Tax Year 2024
Contingent None
Lot Size 1,306 Sqft
Acres 0.03
Lot Dimensions 30x48
Property Sub-Type Townhouse Side x Side
Property Description
Enjoy easy access to **Hwy 169**, making commutes a breeze. You're just minutes from top local attractions, including **Mystic Lake Casino, Canterbury Park, Valleyfair, and the Twin Cities metro area. and more**
Location
State MN
County Scott
Zoning Residential-Single Family
Rooms
Basement Slab
Dining Room Informal Dining Room
Interior
Heating Forced Air
Cooling Central Air
Fireplace No
Appliance Dishwasher, Disposal, Dryer, Gas Water Heater, Microwave, Refrigerator, Washer, Water Softener Owned
Exterior
Parking Features Attached Garage, Asphalt, Tuckunder Garage
Garage Spaces 2.0
Fence Partial, Vinyl
Roof Type Age 8 Years or Less
Building
Story Two
Foundation 870
Sewer City Sewer/Connected
Water City Water/Connected
Level or Stories Two
Structure Type Vinyl Siding
New Construction false
Schools
School District Shakopee
Others
HOA Fee Include Hazard Insurance,Lawn Care,Maintenance Grounds,Trash,Snow Removal
Restrictions Mandatory Owners Assoc,Pets - Cats Allowed,Pets - Dogs Allowed,Rental Restrictions May Apply
Virtual Tour https://www.zillow.com/view-imx/e958b013-ff78-49b4-abd8-cc27534be245?setAttribution=mls&wl=true&initialViewType=pano&utm_source=dashboard





