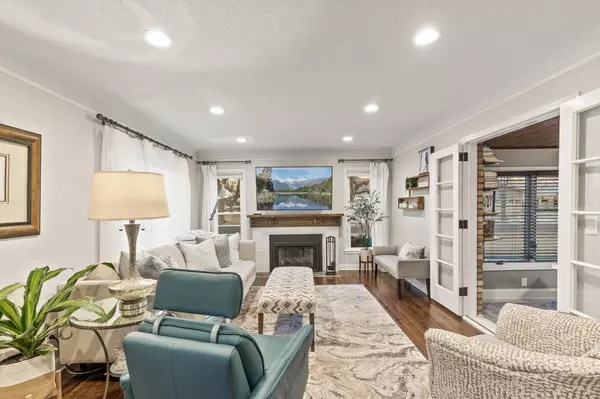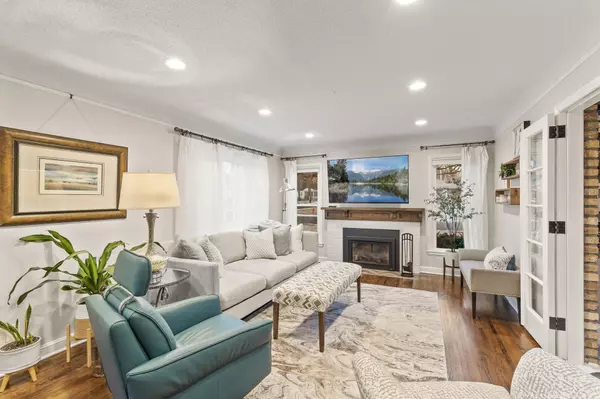1616 W 70th ST Richfield, MN 55423
3 Beds
3 Baths
2,822 SqFt
UPDATED:
02/19/2025 11:03 AM
Key Details
Property Type Single Family Home
Sub Type Single Family Residence
Listing Status Active
Purchase Type For Sale
Square Footage 2,822 sqft
Price per Sqft $209
Subdivision Tingdale Bros Lincoln Hills 2Nd Add
MLS Listing ID 6672295
Bedrooms 3
Full Baths 2
Half Baths 1
Year Built 1948
Annual Tax Amount $5,423
Tax Year 2025
Contingent None
Lot Size 10,890 Sqft
Acres 0.25
Lot Dimensions 135x82x135x82
Property Sub-Type Single Family Residence
Property Description
stunning Richfiled home. Just moments from Edina, it offers the best of both worlds affordability with
easy access to premier amenities. Every detail has been thoughtfully designed to create a warm, inviting,
and stylish living space. The gourmet kitchen features sparkling Cambria quartz countertops, high-end
stainless steel appliances, and elegant cabinetry that make cooking a delight. The impeccably maintained
original hardwood floors add timeless elegance, while upgraded lighting enhances every room with warmth
and sophistication. A cozy gas-burning fireplace in the main living room adds to the inviting ambiance,
making every moment at home feel special. The modern bathrooms have been beautifully updated, with heated
floors in select areas that transform your daily routine into a spa-like experience. The master suite is
a dreamy retreat, complete with an ensuite bath and a walk-in closet for ultimate organization.
Downstairs, the lower level is an entertainer's haven, boasting lush new carpet, and a lively bar area
equipped with a cooktop, fridge, and microwave, perfect for game nights, movie marathons, and
unforgettable gatherings. With a new concrete driveway apron adding to its curb appeal, this home is the
perfect combination of comfort, elegance, and modern living. Don't miss this chance to make it yours!
Location
State MN
County Hennepin
Zoning Residential-Single Family
Rooms
Basement Daylight/Lookout Windows, Finished, Full
Dining Room Breakfast Area, Eat In Kitchen
Interior
Heating Forced Air, Fireplace(s), Radiant Floor
Cooling Central Air, Window Unit(s)
Fireplaces Number 1
Fireplaces Type Gas, Living Room
Fireplace Yes
Appliance Air-To-Air Exchanger, Cooktop, Dishwasher, Disposal, Double Oven, Dryer, Microwave, Range, Refrigerator, Stainless Steel Appliances, Washer
Exterior
Parking Features Attached Garage, Detached
Garage Spaces 3.0
Fence Chain Link
Roof Type Asphalt
Building
Lot Description Tree Coverage - Medium
Story One and One Half
Foundation 1216
Sewer City Sewer/Connected
Water City Water/Connected
Level or Stories One and One Half
Structure Type Brick/Stone,Fiber Cement,Vinyl Siding
New Construction false
Schools
School District Richfield





