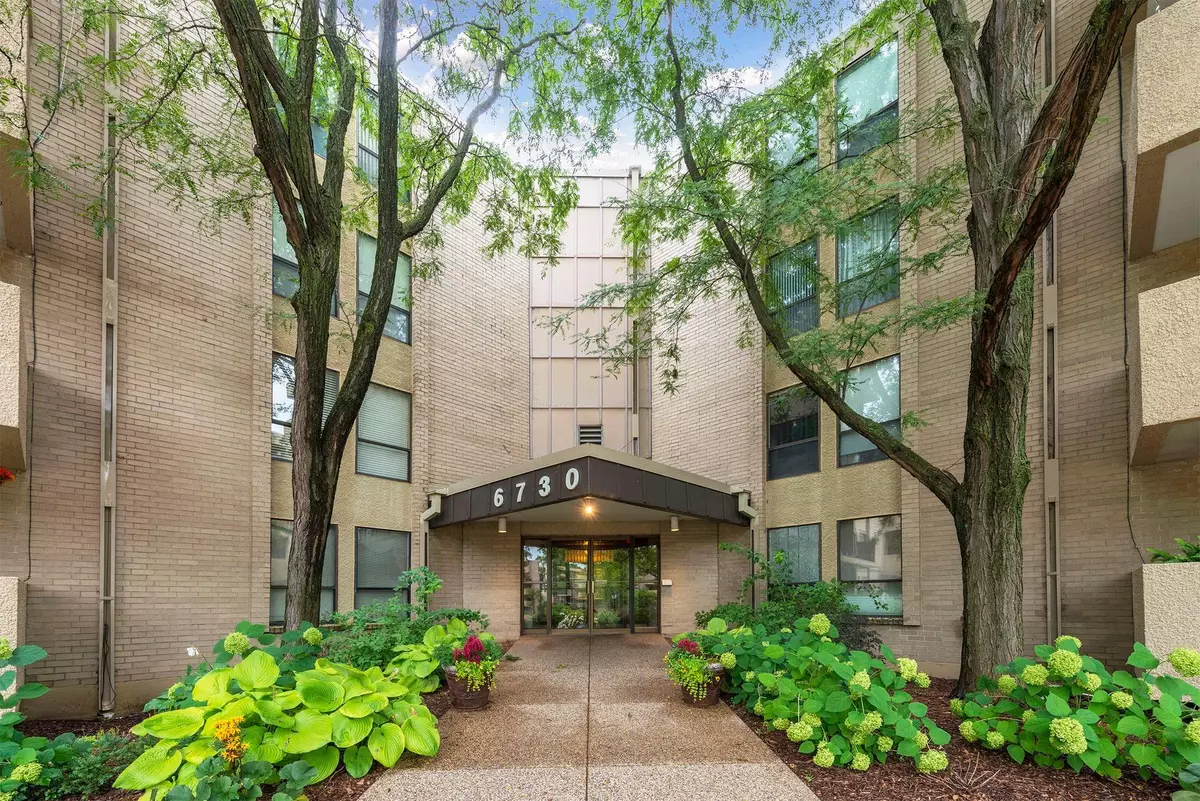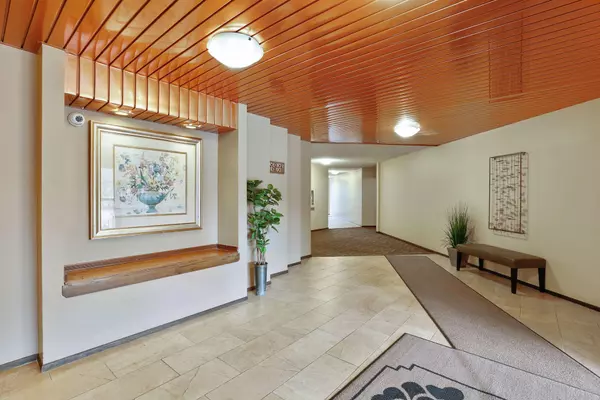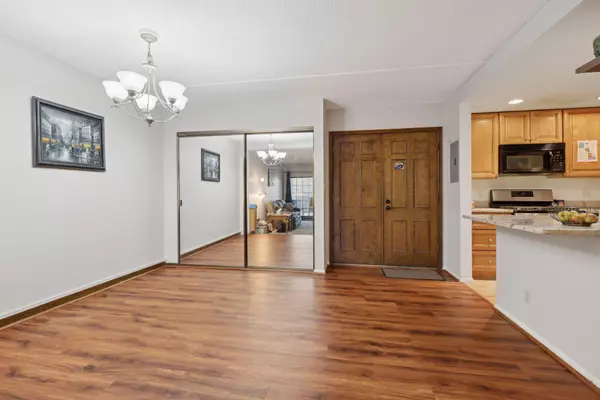6730 Vernon AVE S #218 Edina, MN 55436
2 Beds
1 Bath
910 SqFt
UPDATED:
02/17/2025 07:55 PM
Key Details
Property Type Condo
Sub Type High Rise
Listing Status Coming Soon
Purchase Type For Sale
Square Footage 910 sqft
Price per Sqft $175
Subdivision Condo 0496 Fountain Woods Ii
MLS Listing ID 6634901
Bedrooms 2
Full Baths 1
HOA Fees $662/mo
Year Built 1972
Annual Tax Amount $1,446
Tax Year 2024
Contingent None
Lot Size 6.610 Acres
Acres 6.61
Lot Dimensions common
Property Sub-Type High Rise
Property Description
Location
State MN
County Hennepin
Zoning Residential-Single Family
Rooms
Family Room Community Room, Exercise Room, Other
Basement None
Interior
Heating Forced Air
Cooling Central Air
Fireplace No
Appliance Dishwasher, Exhaust Fan, Microwave, Range, Refrigerator
Exterior
Parking Features Heated Garage, Insulated Garage, Parking Garage, Parking Lot
Garage Spaces 1.0
Pool Indoor, Outdoor Pool, Shared
Roof Type Age 8 Years or Less
Building
Story One
Foundation 910
Sewer City Sewer/Connected
Water City Water/Connected
Level or Stories One
Structure Type Brick/Stone
New Construction false
Schools
School District Hopkins
Others
HOA Fee Include Air Conditioning,Maintenance Structure,Cable TV,Controlled Access,Electricity,Gas,Hazard Insurance,Heating,Internet,Lawn Care,Maintenance Grounds,Parking,Professional Mgmt,Recreation Facility,Trash,Security,Sewer,Shared Amenities,Snow Removal
Restrictions Mandatory Owners Assoc,Pets - Cats Allowed,Pets - Number Limit,Rental Restrictions May Apply





