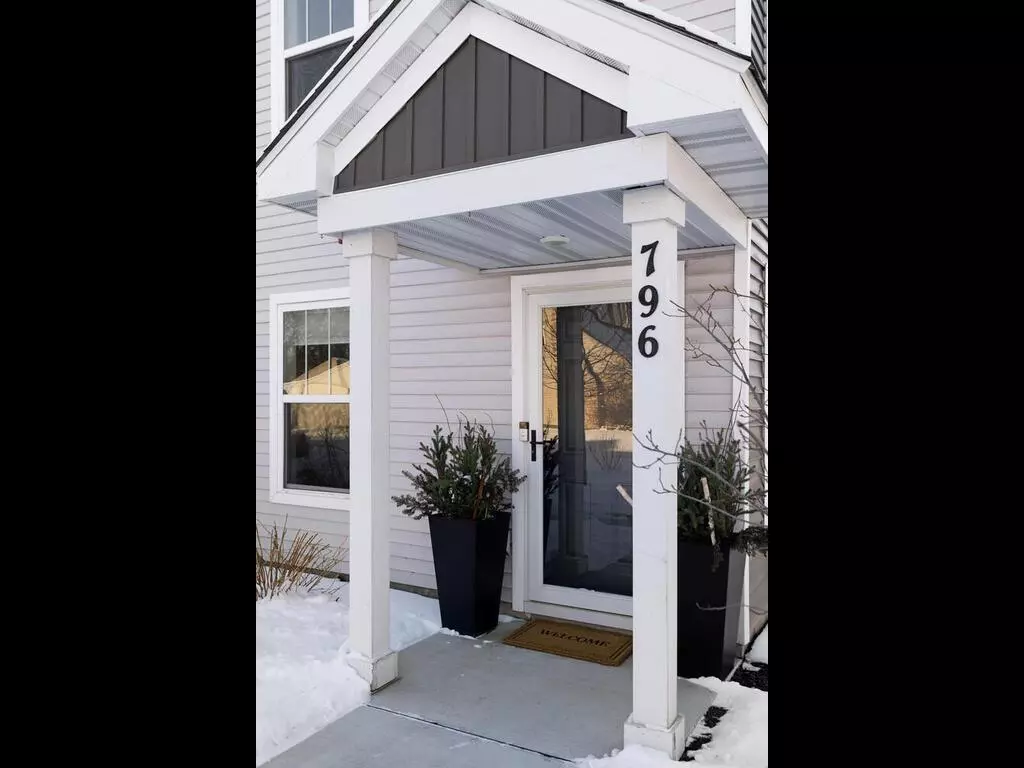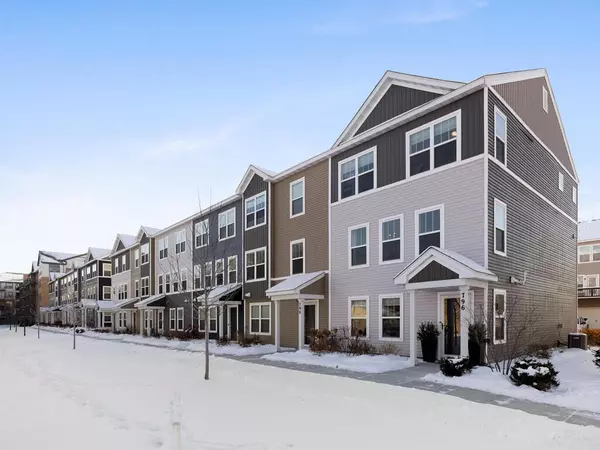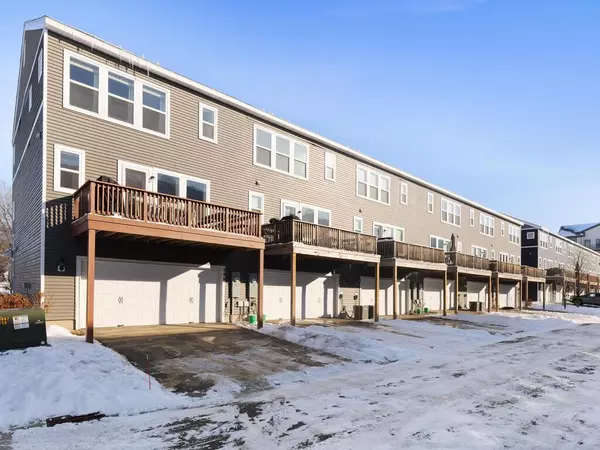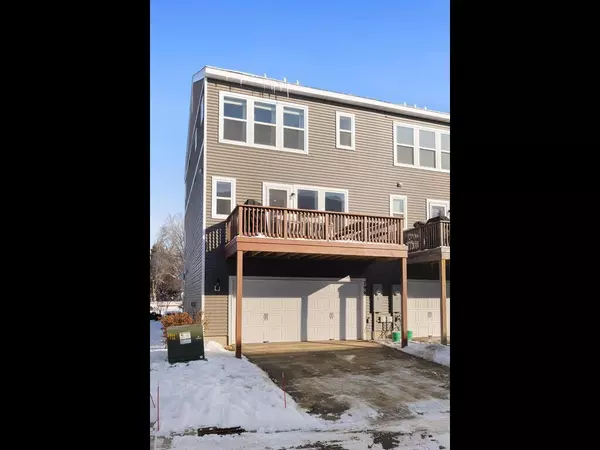796 Midtown LN New Brighton, MN 55112
3 Beds
4 Baths
2,142 SqFt
UPDATED:
02/15/2025 03:18 AM
Key Details
Property Type Townhouse
Sub Type Townhouse Side x Side
Listing Status Coming Soon
Purchase Type For Sale
Square Footage 2,142 sqft
Price per Sqft $186
Subdivision Midtown Village
MLS Listing ID 6671572
Bedrooms 3
Full Baths 1
Half Baths 2
Three Quarter Bath 1
HOA Fees $300/mo
Year Built 2020
Annual Tax Amount $5,036
Tax Year 2024
Contingent None
Lot Size 1,306 Sqft
Acres 0.03
Property Sub-Type Townhouse Side x Side
Property Description
same level! The kitchen is a true highlight, featuring a large center island, stunning quartz countertops, abundant cabinet and drawer space with soft-close features, and plenty of room for meal prep. The generous dining area, abundant
natural light, and elegant window treatments throughout create a welcoming atmosphere. You'll love the ample closet and storage space in every room. The spacious owner's suite boasts a tray ceiling, a tiled and glass shower and a large walk-in closet. The open floor plan includes a shiplap feature wall in the main living room with floating bench/storage, which opens to a lovely deck - perfect for relaxing or entertaining. The lower level includes wainscoting and offers additional family or
flex space to suit your needs. Plus, convenience to a 1/2 bathroom and two-car insulated and heated attached garage. Situated in the heart of New Brighton, this home is located within the highly sought-after Mounds View School District. You'll be just minutes away from Hansen Park, Long Lake, coffee shops, restaurants, and grocery stores, with easy access to highways. Ready for you to move in and make it home!
Location
State MN
County Ramsey
Zoning Residential-Single Family
Rooms
Basement Slab
Dining Room Breakfast Bar, Kitchen/Dining Room
Interior
Heating Forced Air, Zoned
Cooling Central Air, Zoned
Fireplace No
Appliance Dishwasher, Dryer, Electric Water Heater, Humidifier, Microwave, Range, Refrigerator, Stainless Steel Appliances, Washer
Exterior
Parking Features Attached Garage, Asphalt, Finished Garage, Garage Door Opener, Guest Parking, Heated Garage, Insulated Garage
Garage Spaces 2.0
Roof Type Age 8 Years or Less,Asphalt
Building
Lot Description Public Transit (w/in 6 blks), Underground Utilities
Story More Than 2 Stories
Foundation 433
Sewer City Sewer/Connected
Water City Water/Connected
Level or Stories More Than 2 Stories
Structure Type Vinyl Siding
New Construction false
Schools
School District Mounds View
Others
HOA Fee Include Maintenance Structure,Hazard Insurance,Lawn Care,Maintenance Grounds,Professional Mgmt,Trash,Sewer,Snow Removal
Restrictions Mandatory Owners Assoc,Pets - Cats Allowed,Pets - Dogs Allowed,Pets - Weight/Height Limit,Rental Restrictions May Apply
Virtual Tour https://shultz-photo-design-llc.seehouseat.com/2304975?idx=1





