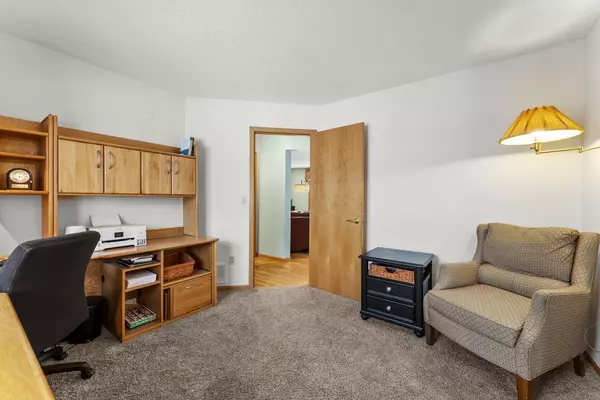6648 Red Birch CT Lino Lakes, MN 55014
4 Beds
3 Baths
3,440 SqFt
UPDATED:
02/15/2025 06:01 PM
Key Details
Property Type Single Family Home
Sub Type Single Family Residence
Listing Status Active
Purchase Type For Sale
Square Footage 3,440 sqft
Price per Sqft $154
Subdivision Black Duck Estates
MLS Listing ID 6659164
Bedrooms 4
Full Baths 2
Three Quarter Bath 1
Year Built 1993
Annual Tax Amount $5,133
Tax Year 2024
Contingent None
Lot Size 0.650 Acres
Acres 0.65
Lot Dimensions 26x24x150x208x70x230
Property Sub-Type Single Family Residence
Property Description
The spacious lower level offers endless possibilities, complete with a large bedroom, a rough-in for a fourth bathroom, and a generous mechanical room, perfect for storage, a workshop, or a hobby space. Step outside to enjoy the fenced backyard, complete with a potting shed to bring your gardening to life. This home is move-in ready and packed with value—don't miss your chance to make it yours! Schedule a showing today!
Location
State MN
County Anoka
Zoning Residential-Single Family
Rooms
Basement Daylight/Lookout Windows, Finished, Full, Storage Space, Walkout
Dining Room Kitchen/Dining Room, Separate/Formal Dining Room
Interior
Heating Forced Air, Fireplace(s)
Cooling Central Air, Whole House Fan
Fireplaces Number 2
Fireplaces Type Family Room, Gas
Fireplace Yes
Appliance Dishwasher, Disposal, Dryer, ENERGY STAR Qualified Appliances, Exhaust Fan, Gas Water Heater, Water Osmosis System, Microwave, Range, Refrigerator, Stainless Steel Appliances, Washer, Water Softener Owned
Exterior
Parking Features Attached Garage, Concrete, Garage Door Opener, Storage
Garage Spaces 3.0
Fence Chain Link, Partial
Pool None
Waterfront Description Pond
Roof Type Age 8 Years or Less,Architectural Shingle
Building
Lot Description Tree Coverage - Medium
Story Modified Two Story
Foundation 2533
Sewer City Sewer/Connected
Water City Water/Connected
Level or Stories Modified Two Story
Structure Type Brick/Stone,Steel Siding
New Construction false
Schools
School District Centennial
Others
Restrictions None





