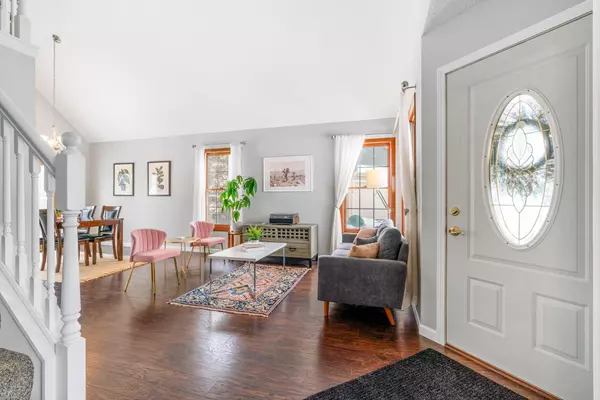11278 50th PL N Plymouth, MN 55442
3 Beds
2 Baths
1,972 SqFt
OPEN HOUSE
Sat Feb 22, 11:00am - 1:00pm
UPDATED:
02/15/2025 06:28 PM
Key Details
Property Type Single Family Home
Sub Type Single Family Residence
Listing Status Coming Soon
Purchase Type For Sale
Square Footage 1,972 sqft
Price per Sqft $210
Subdivision Jamestown
MLS Listing ID 6651660
Bedrooms 3
Full Baths 1
Three Quarter Bath 1
HOA Fees $72/mo
Year Built 1985
Annual Tax Amount $4,737
Tax Year 2024
Contingent None
Lot Size 5,662 Sqft
Acres 0.13
Lot Dimensions 74x93x63x84
Property Sub-Type Single Family Residence
Property Description
Location
State MN
County Hennepin
Zoning Residential-Single Family
Rooms
Basement Daylight/Lookout Windows, Partially Finished
Dining Room Informal Dining Room
Interior
Heating Forced Air, Fireplace(s)
Cooling Central Air
Fireplaces Number 1
Fireplaces Type Gas, Living Room
Fireplace Yes
Appliance Dishwasher, Disposal, Dryer, Microwave, Range, Refrigerator, Washer, Water Softener Owned
Exterior
Parking Features Attached Garage
Garage Spaces 2.0
Roof Type Asphalt
Building
Story Two
Foundation 1072
Sewer City Sewer/Connected
Water City Water/Connected
Level or Stories Two
Structure Type Brick/Stone,Vinyl Siding
New Construction false
Schools
School District Osseo
Others
HOA Fee Include Trash,Snow Removal





