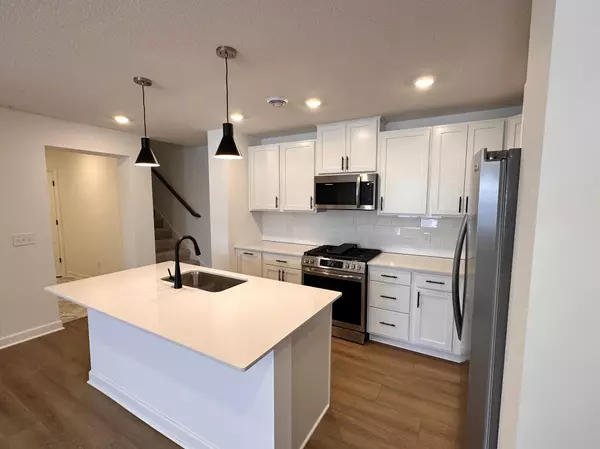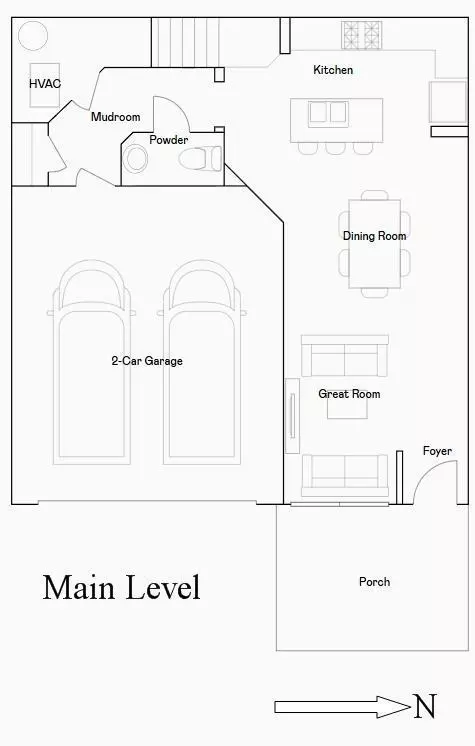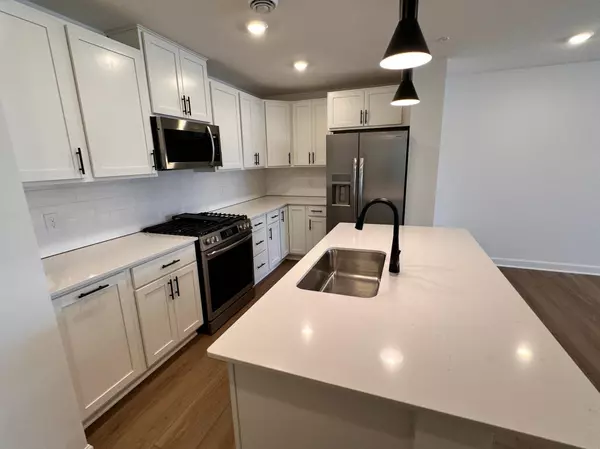5277 Long Pointe PASS Woodbury, MN 55129
3 Beds
3 Baths
1,782 SqFt
UPDATED:
02/14/2025 02:05 AM
Key Details
Property Type Townhouse
Sub Type Townhouse Side x Side
Listing Status Active
Purchase Type For Rent
Square Footage 1,782 sqft
Subdivision Westwind Second Add
MLS Listing ID 6670829
Bedrooms 3
Full Baths 1
Half Baths 1
Three Quarter Bath 1
HOA Fees $254/mo
Year Built 2025
Contingent None
Lot Size 1,742 Sqft
Acres 0.04
Lot Dimensions 32x48
Property Sub-Type Townhouse Side x Side
Property Description
Available March 1, 2025
Be the first to live in this stunning, brand-new townhome in the most desirable location of the neighborhood! This spacious home offers 3 bedrooms, a loft, and a bonus room—perfect for your home office or additional living space. With 3 bathrooms and a 2-car garage, this is the ideal blend of comfort and convenience.
Key Features:
East-facing for beautiful morning sunshine
Quartz countertops and Stainless Steel Appliances in the kitchen, including a gas range
Private Primary Bath Suite with a separate office/bonus room space
New Maytag Washer & Dryer + Water Softener coming On March 1st
New dark-painted accent wall, stylish island lighting upgrades as well as primary bedroom fan lighting fixture coming March 1st
Enjoy the peaceful, care-free townhome living with the added benefit of a new tree line coming this summer, offering added privacy and natural beauty. This fantastic location is just steps away from the Woodbury Trail System (150+ miles of paved trails), local restaurants, a brewery, parks, and this townhome attends Woodbury High School.
Additional Information:
Quick Access to Jerrys Foods and major amenities
Lawn/Snow Care, Basic Garbage & Recycling included (covered by the association)
Owner covers association dues
Breed Restrictions for dogs
Tenant responsible for: Water/Sewer, Gas/Electric, Internet
Minimum 12-month lease...ideally 14 month term
No Smoking
Renters Insurance required
Don't miss out on this rare opportunity to call this beautiful townhome your new home! The earliest move-in date is March 1, 2025, and the home is expected to go quickly. Contact us now for more details or to schedule a showing!
Potential Rent Incentives for timing and length of lease – inquire for more info!
Owner is a licensed real estate agent.
Inside you will have the ideal kitchen setup: Quartz countertops, SS Appliances, gas range. 3 Full Bedrooms, Loft Space, Additional office / bonus room space off the primary bedroom suite, PRIVATE Primary Bath Suite. Great layout.
Earliest occupancy will be March 1, 2025. Get this one before it is gone!
Location
State MN
County Washington
Zoning Residential-Single Family
Rooms
Basement None
Dining Room Informal Dining Room, Living/Dining Room
Interior
Heating Forced Air
Cooling Central Air
Fireplace No
Appliance Air-To-Air Exchanger, Dishwasher, Disposal, Dryer, Exhaust Fan, Humidifier, Microwave, Range, Refrigerator, Stainless Steel Appliances, Tankless Water Heater, Washer, Water Softener Owned
Exterior
Parking Features Concrete, Garage Door Opener, Parking Garage
Garage Spaces 2.0
Fence Partial, Privacy, Vinyl
Pool None
Building
Lot Description Tree Coverage - Light, Underground Utilities
Story Two
Foundation 680
Sewer City Sewer/Connected
Water City Water/Connected
Level or Stories Two
Structure Type Brick/Stone,Vinyl Siding
New Construction true
Schools
School District South Washington County
Others
HOA Fee Include Maintenance Structure,Lawn Care,Maintenance Grounds,Trash,Snow Removal
Restrictions Architecture Committee,Mandatory Owners Assoc,Pets - Breed Restriction,Pets - Dogs Allowed,Pets - Number Limit,Pets - Weight/Height Limit





