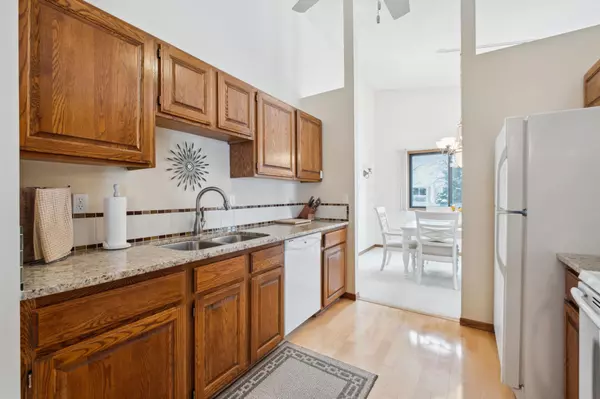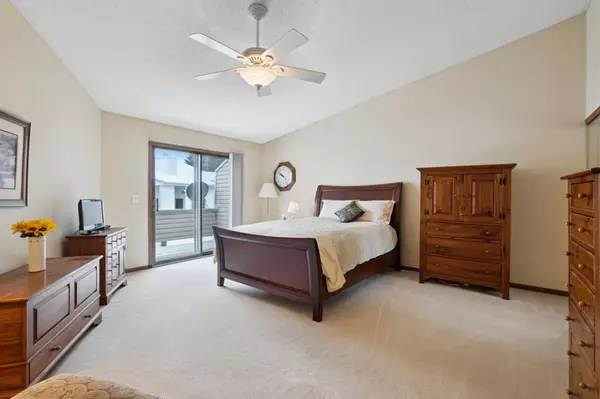5540 Bimini DR Minnetonka, MN 55343
2 Beds
3 Baths
1,705 SqFt
UPDATED:
02/13/2025 06:02 AM
Key Details
Property Type Townhouse
Sub Type Townhouse Quad/4 Corners
Listing Status Active
Purchase Type For Sale
Square Footage 1,705 sqft
Price per Sqft $205
Subdivision Beachside Two 2Nd Add
MLS Listing ID 6654764
Bedrooms 2
Full Baths 1
Half Baths 1
Three Quarter Bath 1
HOA Fees $303/mo
Year Built 1983
Annual Tax Amount $3,651
Tax Year 2024
Contingent None
Lot Size 3,920 Sqft
Acres 0.09
Lot Dimensions 80x52
Property Sub-Type Townhouse Quad/4 Corners
Property Description
Location
State MN
County Hennepin
Zoning Residential-Single Family
Rooms
Basement Block, Finished, Full, Walkout
Dining Room Eat In Kitchen, Separate/Formal Dining Room
Interior
Heating Forced Air
Cooling Central Air
Fireplaces Number 1
Fireplaces Type Full Masonry
Fireplace Yes
Appliance Dishwasher, Disposal, Dryer, Gas Water Heater, Microwave, Range, Refrigerator, Washer, Water Softener Owned
Exterior
Parking Features Asphalt, Shared Driveway, Guest Parking, Tuckunder Garage
Garage Spaces 2.0
Fence Vinyl
Roof Type Asphalt,Pitched
Building
Story Split Entry (Bi-Level)
Foundation 1185
Sewer City Sewer - In Street
Water City Water - In Street
Level or Stories Split Entry (Bi-Level)
Structure Type Vinyl Siding
New Construction false
Schools
School District Hopkins
Others
HOA Fee Include Hazard Insurance,Lawn Care,Maintenance Grounds,Snow Removal
Restrictions Architecture Committee,Easements,Pets - Breed Restriction,Pets - Cats Allowed,Pets - Number Limit





