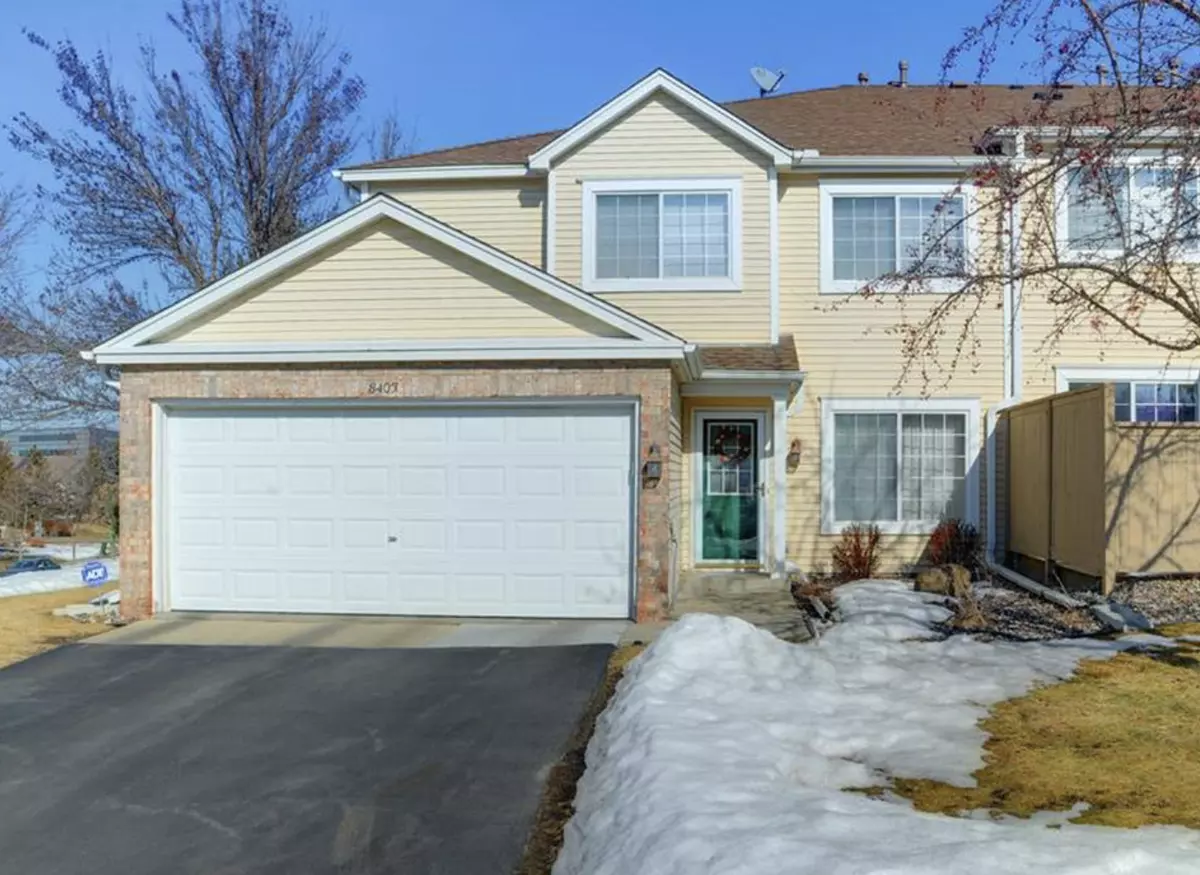8403 Valley Forge RD Eden Prairie, MN 55344
2 Beds
2 Baths
1,216 SqFt
UPDATED:
02/15/2025 06:02 AM
Key Details
Property Type Townhouse
Sub Type Townhouse Side x Side
Listing Status Active
Purchase Type For Sale
Square Footage 1,216 sqft
Price per Sqft $226
Subdivision Cic 0718 Hartford Place Courthomes
MLS Listing ID 6670641
Bedrooms 2
Full Baths 1
Half Baths 1
HOA Fees $340/mo
Year Built 1995
Annual Tax Amount $2,973
Tax Year 2024
Contingent None
Lot Size 10,454 Sqft
Acres 0.24
Lot Dimensions common
Property Sub-Type Townhouse Side x Side
Property Description
Location
State MN
County Hennepin
Zoning Residential-Single Family
Rooms
Basement Slab
Dining Room Living/Dining Room
Interior
Heating Forced Air
Cooling Central Air
Fireplace No
Appliance Dishwasher, Disposal, Dryer, Microwave, Range, Refrigerator, Washer
Exterior
Parking Features Attached Garage, Asphalt, Garage Door Opener
Garage Spaces 2.0
Roof Type Asphalt
Building
Story Two
Foundation 615
Sewer City Sewer/Connected
Water City Water/Connected
Level or Stories Two
Structure Type Vinyl Siding
New Construction false
Schools
School District Eden Prairie
Others
HOA Fee Include Hazard Insurance,Lawn Care,Maintenance Grounds,Professional Mgmt,Trash,Sewer,Snow Removal
Restrictions Mandatory Owners Assoc,Pets - Cats Allowed,Pets - Dogs Allowed
Virtual Tour https://my.matterport.com/show/?m=5cPAh4Kffaa&mls=1





