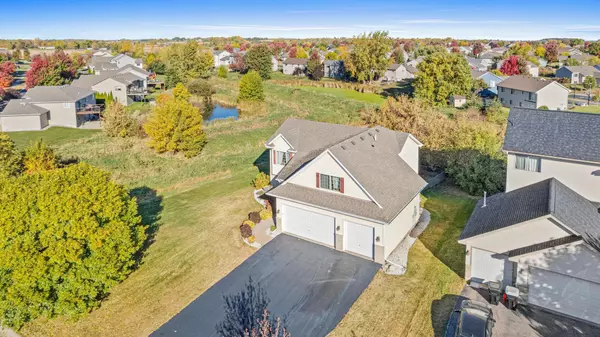11398 71st ST NE Otsego, MN 55301
5 Beds
3 Baths
2,549 SqFt
OPEN HOUSE
Sat Feb 15, 11:00am - 12:30pm
UPDATED:
02/14/2025 05:01 PM
Key Details
Property Type Single Family Home
Sub Type Single Family Residence
Listing Status Active
Purchase Type For Sale
Square Footage 2,549 sqft
Price per Sqft $156
Subdivision Duerr Creek
MLS Listing ID 6605678
Bedrooms 5
Full Baths 1
Three Quarter Bath 2
Year Built 2006
Annual Tax Amount $3,110
Tax Year 2024
Contingent None
Lot Size 0.650 Acres
Acres 0.65
Lot Dimensions 156x182x122x234
Property Sub-Type Single Family Residence
Property Description
Location
State MN
County Wright
Zoning Residential-Single Family
Rooms
Basement Drain Tiled, Storage Space, Walkout
Dining Room Breakfast Bar, Informal Dining Room, Kitchen/Dining Room, Living/Dining Room
Interior
Heating Forced Air
Cooling Central Air
Fireplace No
Appliance Dishwasher, Disposal, Dryer, Microwave, Range, Refrigerator, Stainless Steel Appliances, Washer, Water Softener Owned
Exterior
Parking Features Attached Garage, Asphalt, Garage Door Opener, Insulated Garage
Garage Spaces 3.0
Fence Chain Link, Full
Pool None
Roof Type Age 8 Years or Less,Architectural Shingle
Building
Lot Description Tree Coverage - Light
Story Split Entry (Bi-Level)
Foundation 1142
Sewer City Sewer/Connected
Water City Water/Connected
Level or Stories Split Entry (Bi-Level)
Structure Type Brick/Stone,Vinyl Siding
New Construction false
Schools
School District Elk River





