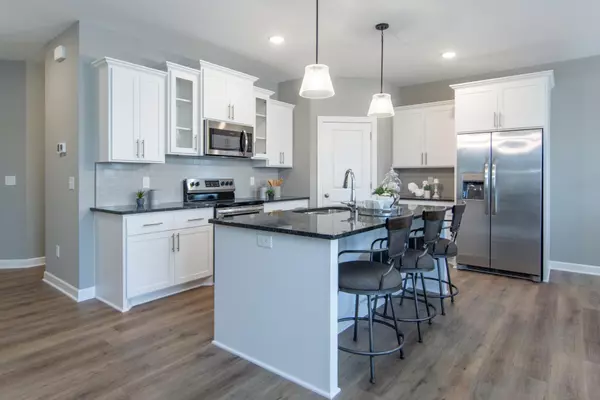13856 Kelly DR Baxter, MN 56425
4 Beds
3 Baths
1,482 SqFt
UPDATED:
02/13/2025 02:42 AM
Key Details
Property Type Single Family Home
Sub Type Single Family Residence
Listing Status Active
Purchase Type For Sale
Square Footage 1,482 sqft
Price per Sqft $368
Subdivision Westwood Oaks
MLS Listing ID 6660173
Bedrooms 4
Full Baths 1
Half Baths 1
Three Quarter Bath 1
Year Built 2025
Annual Tax Amount $230
Tax Year 2024
Contingent None
Lot Size 0.730 Acres
Acres 0.73
Lot Dimensions 76x163x268x227
Property Sub-Type Single Family Residence
Property Description
Location
State MN
County Crow Wing
Zoning Residential-Single Family
Rooms
Basement Daylight/Lookout Windows, Unfinished
Dining Room Kitchen/Dining Room, Living/Dining Room
Interior
Heating Forced Air, Fireplace(s)
Cooling Central Air
Fireplaces Number 1
Fireplaces Type Electric
Fireplace Yes
Appliance Air-To-Air Exchanger, Dishwasher, Gas Water Heater, Microwave, Range, Refrigerator, Stainless Steel Appliances
Exterior
Parking Features Attached Garage, Asphalt, Floor Drain, Garage Door Opener
Garage Spaces 4.0
Pool None
Roof Type Age 8 Years or Less,Asphalt
Building
Lot Description Irregular Lot, Tree Coverage - Medium
Story Two
Foundation 1376
Sewer City Sewer/Connected
Water City Water/Connected
Level or Stories Two
Structure Type Engineered Wood,Vinyl Siding
New Construction true
Schools
School District Brainerd





