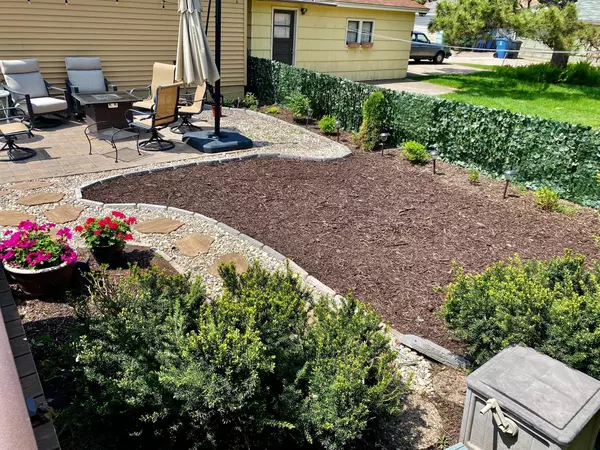4324 17th AVE S Minneapolis, MN 55407
3 Beds
2 Baths
1,645 SqFt
OPEN HOUSE
Sat Feb 15, 11:00am - 1:00pm
Sun Feb 16, 12:00pm - 2:00pm
UPDATED:
02/13/2025 02:21 AM
Key Details
Property Type Single Family Home
Sub Type Single Family Residence
Listing Status Coming Soon
Purchase Type For Sale
Square Footage 1,645 sqft
Price per Sqft $227
Subdivision Starings Bloomington Terrace Add
MLS Listing ID 6645626
Bedrooms 3
Three Quarter Bath 2
Year Built 1954
Annual Tax Amount $3,956
Tax Year 2024
Contingent None
Lot Size 6,098 Sqft
Acres 0.14
Lot Dimensions 50x122
Property Sub-Type Single Family Residence
Property Description
The residence boasts two well-appointed kitchens & a dual laundry setup—one on the main floor & another on the lower level—providing remarkable versatility for multigenerational living or private guest accommodations. Additional highlights include a tankless water heater ensuring a continuous supply of hot water, two sump pumps reinforcing the property's resilience through all seasons, a reinforced poured foundation with impressive lower level ceiling heights.
Eastern sunlight streams through an elegant bay window, illuminating the living & dining spaces with warmth & vitality. Three bedrooms are thoughtfully arranged, with two on the upper level & one on the lower, creating a harmonious balance of space &
privacy.
An extraordinary feature of the property, the oversized garage offers ample space for multiple vehicles & includes an upper level dedicated to storage, ensuring a streamlined & organized living environment.
Beyond the interior, the home's outdoor spaces are designed for both serenity & entertaining. A meticulously landscaped west-facing backyard, adorned with hydrangeas, peonies, lilacs & aspens, provides a tranquil retreat. A newly constructed patio & expansive, composite deck offer an idyllic setting for al fresco dining & refined gatherings within the privacy of a fully enclosed yard. At the front, a young sour cherry tree yields a seasonal harvest, adding to the home's distinctive charm.
Minutes from Lake Nokomis, Minnehaha Creek, Lake Hiawatha & Hiawatha Golf Course, this residence offers effortless access to scenic trails, water activities & the peaceful embrace of nature. A curated selection of nearby amenities—including an artisanal bakery, charming coffee, ice cream & popcorn shops, a well-stocked grocery store & endless trendy eateries—creates a seamless blend of convenience & community.
This is more than a residence—it is an elevated lifestyle where every detail has been carefully considered to enhance the art of everyday living. A rare opportunity to own a home that effortlessly merges modern sophistication with enduring charm.
Professional photos coming 2/13.
Location
State MN
County Hennepin
Zoning Residential-Single Family
Rooms
Basement Daylight/Lookout Windows, Drain Tiled, Finished, Full, Sump Pump
Dining Room Living/Dining Room
Interior
Heating Forced Air
Cooling Central Air
Fireplace No
Appliance Cooktop, Dishwasher, Disposal, Dryer, Microwave, Range, Refrigerator, Stainless Steel Appliances, Tankless Water Heater, Washer, Water Softener Owned
Exterior
Parking Features Detached, Concrete, Garage Door Opener, Storage
Garage Spaces 2.0
Fence Chain Link, Full
Roof Type Age 8 Years or Less,Asphalt
Building
Lot Description Public Transit (w/in 6 blks), Tree Coverage - Light
Story One
Foundation 832
Sewer City Sewer/Connected
Water City Water/Connected
Level or Stories One
Structure Type Brick/Stone,Stucco
New Construction false
Schools
School District Minneapolis





