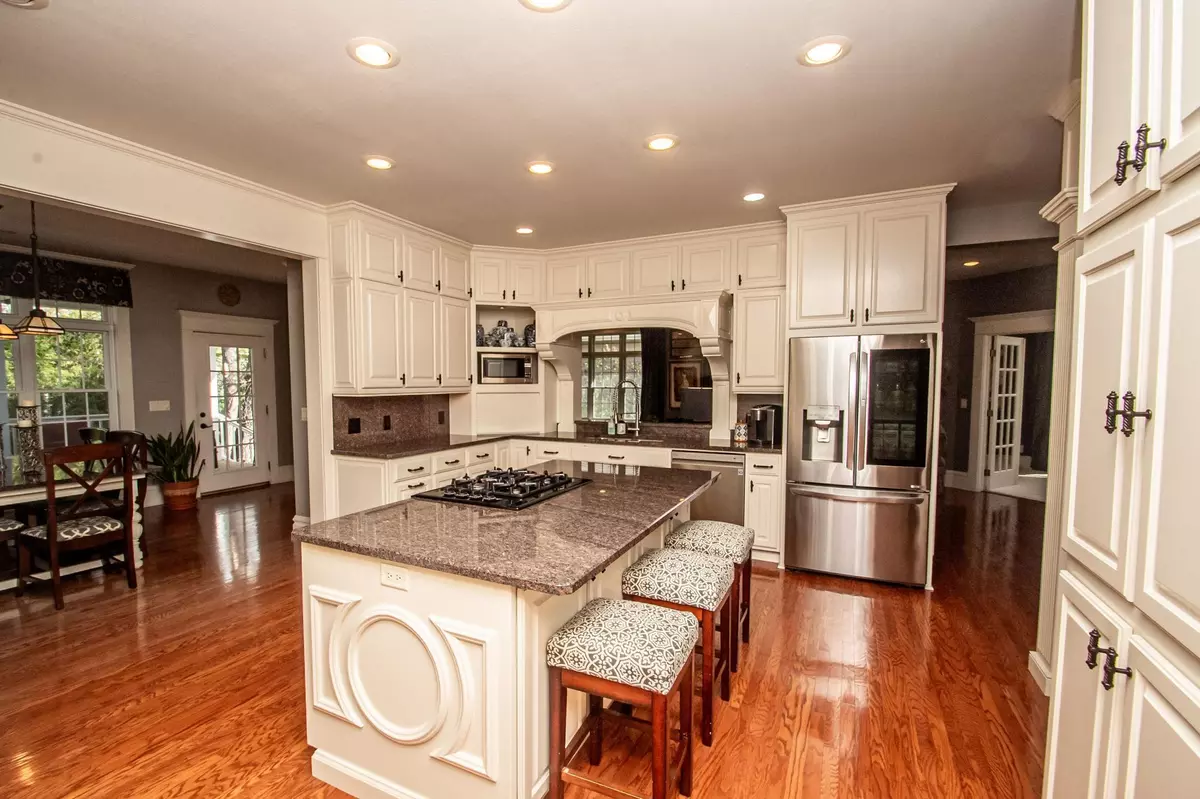109 4th ST W Canby, MN 56220
5 Beds
3 Baths
5,639 SqFt
UPDATED:
02/18/2025 07:54 PM
Key Details
Property Type Single Family Home
Sub Type Single Family Residence
Listing Status Active
Purchase Type For Sale
Square Footage 5,639 sqft
Price per Sqft $70
Subdivision 2Nd Railroad Add
MLS Listing ID 6670377
Bedrooms 5
Full Baths 1
Three Quarter Bath 2
Year Built 1906
Annual Tax Amount $7,309
Tax Year 2024
Contingent None
Lot Size 0.320 Acres
Acres 0.32
Lot Dimensions 85x165
Property Sub-Type Single Family Residence
Property Description
Location
State MN
County Yellow Medicine
Zoning Residential-Single Family
Rooms
Basement Egress Window(s), Finished, Full, Stone/Rock
Dining Room Eat In Kitchen
Interior
Heating Radiant Floor, Radiator(s), Radiant
Cooling Central Air
Fireplaces Number 1
Fireplaces Type Gas
Fireplace No
Appliance Dishwasher, Dryer, Water Osmosis System, Microwave, Range, Refrigerator, Washer
Exterior
Parking Features Detached
Garage Spaces 2.0
Roof Type Asphalt
Building
Lot Description Tree Coverage - Medium
Story Two
Foundation 2174
Sewer City Sewer/Connected
Water City Water/Connected
Level or Stories Two
Structure Type Wood Siding
New Construction false
Schools
School District Canby





