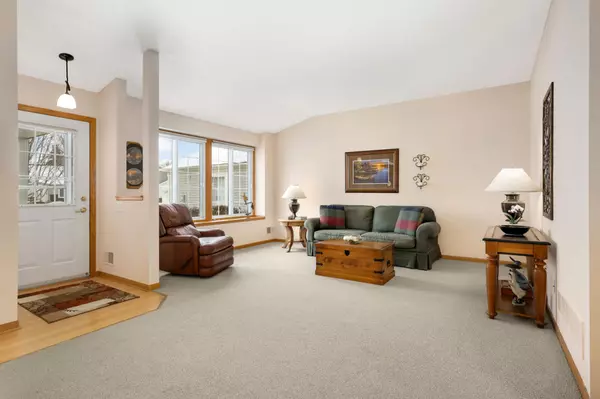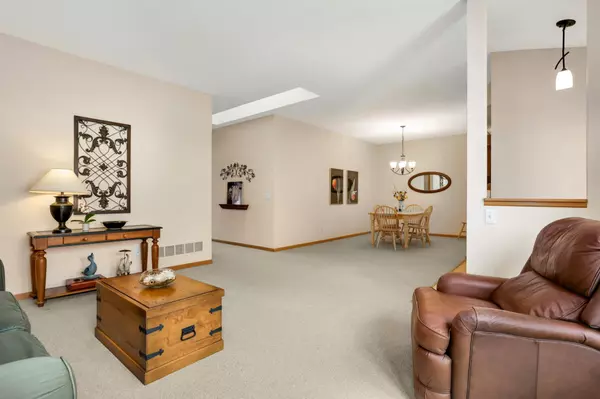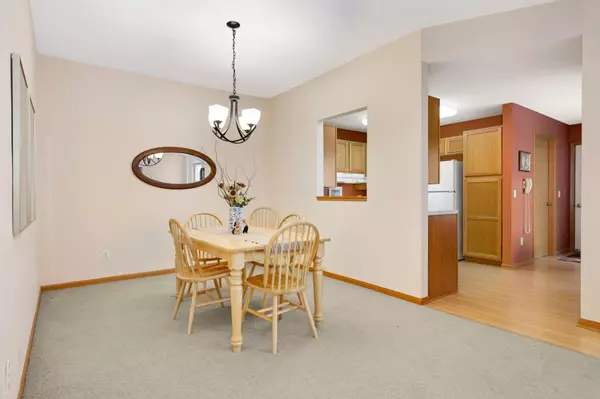8866 Peep Oday Eden Prairie, MN 55347
2 Beds
2 Baths
1,472 SqFt
OPEN HOUSE
Sat Feb 15, 2:15pm - 4:15pm
UPDATED:
02/14/2025 08:42 PM
Key Details
Property Type Townhouse
Sub Type Townhouse Side x Side
Listing Status Active
Purchase Type For Sale
Square Footage 1,472 sqft
Price per Sqft $261
Subdivision Staring Lake Clubs Courts & Village
MLS Listing ID 6659718
Bedrooms 2
Full Baths 1
Three Quarter Bath 1
HOA Fees $343/mo
Year Built 1996
Annual Tax Amount $3,815
Tax Year 2024
Contingent None
Lot Size 2,613 Sqft
Acres 0.06
Lot Dimensions 86x32
Property Sub-Type Townhouse Side x Side
Property Description
Location
State MN
County Hennepin
Zoning Residential-Single Family
Rooms
Basement Slab
Dining Room Breakfast Area, Living/Dining Room
Interior
Heating Forced Air
Cooling Central Air
Fireplace No
Appliance Cooktop, Dishwasher, Dryer, Exhaust Fan, Gas Water Heater, Microwave, Refrigerator, Wall Oven
Exterior
Parking Features Attached Garage, Asphalt, Finished Garage, Insulated Garage
Garage Spaces 2.0
Building
Story One
Foundation 1472
Sewer City Sewer/Connected
Water City Water/Connected
Level or Stories One
Structure Type Vinyl Siding
New Construction false
Schools
School District Eden Prairie
Others
HOA Fee Include Hazard Insurance,Lawn Care,Maintenance Grounds,Professional Mgmt,Trash,Snow Removal
Restrictions Pets - Cats Allowed,Pets - Dogs Allowed,Rental Restrictions May Apply





