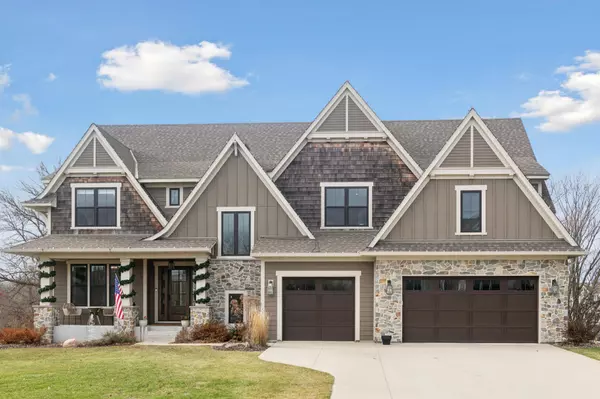5900 Club Valley RD Shorewood, MN 55331
5 Beds
6 Baths
5,861 SqFt
UPDATED:
02/11/2025 07:12 PM
Key Details
Property Type Single Family Home
Sub Type Single Family Residence
Listing Status Coming Soon
Purchase Type For Sale
Square Footage 5,861 sqft
Price per Sqft $391
Subdivision Minnetonka Country Club
MLS Listing ID 6633921
Bedrooms 5
Full Baths 2
Half Baths 1
Three Quarter Bath 3
HOA Fees $288/qua
Year Built 2017
Annual Tax Amount $24,170
Tax Year 2024
Contingent None
Lot Size 0.420 Acres
Acres 0.42
Lot Dimensions 84x175x118x175
Property Sub-Type Single Family Residence
Property Description
Location
State MN
County Hennepin
Zoning Residential-Single Family
Body of Water Unnamed
Rooms
Basement Finished, Full, Storage Space, Walkout
Dining Room Breakfast Bar, Eat In Kitchen, Informal Dining Room, Kitchen/Dining Room
Interior
Heating Forced Air
Cooling Central Air
Fireplaces Number 3
Fireplaces Type Amusement Room, Gas, Living Room, Other, Stone
Fireplace Yes
Appliance Chandelier, Cooktop, Dishwasher, Double Oven, Dryer, Exhaust Fan, Microwave, Refrigerator, Wall Oven, Washer
Exterior
Parking Features Attached Garage, Concrete
Garage Spaces 3.0
Waterfront Description Pond
View Y/N South
View South
Road Frontage No
Building
Lot Description Tree Coverage - Light
Story Two
Foundation 2159
Sewer City Sewer/Connected
Water City Water/Connected
Level or Stories Two
Structure Type Brick/Stone,Shake Siding,Wood Siding
New Construction false
Schools
School District Minnetonka
Others
HOA Fee Include Other
Virtual Tour https://tours.spacecrafting.com/nvideo-s55d42





