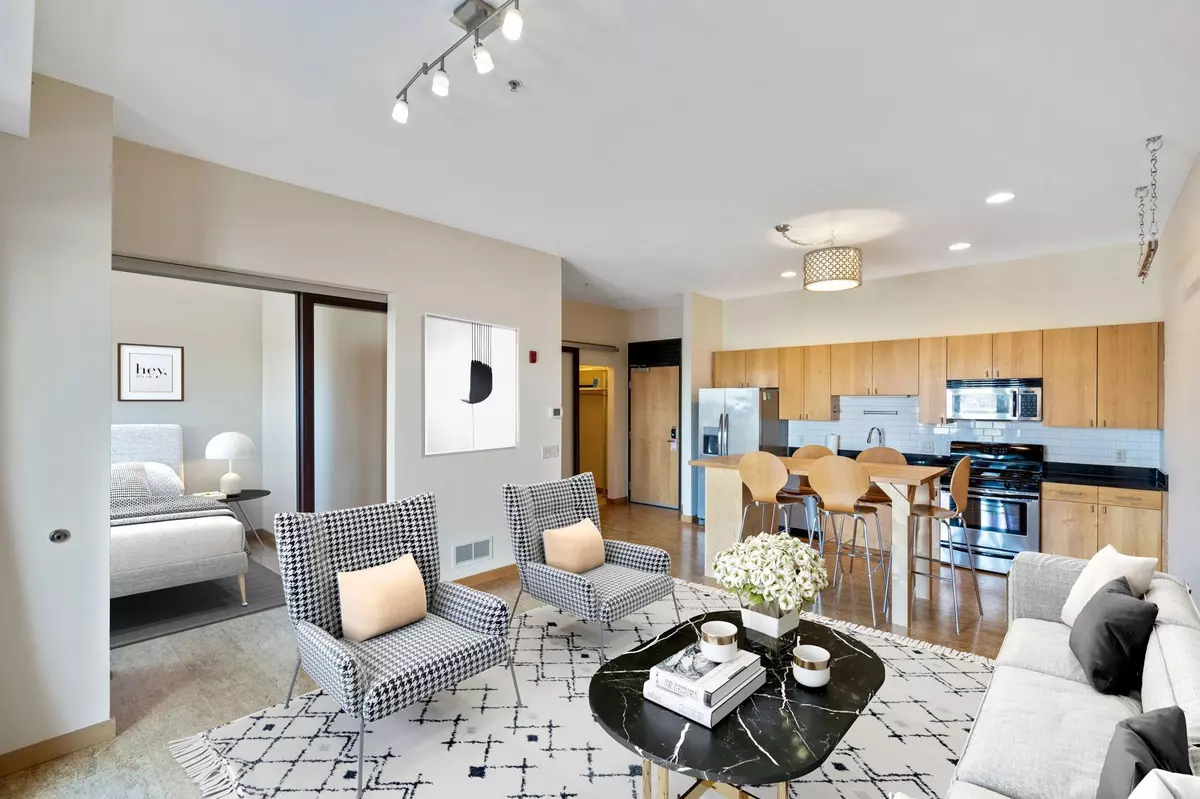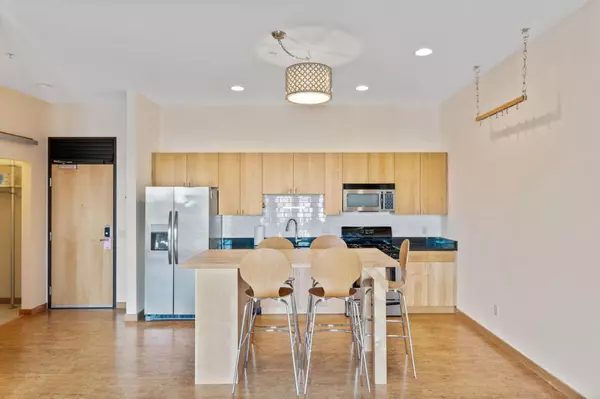9 W Franklin AVE #205 Minneapolis, MN 55404
1 Bed
1 Bath
753 SqFt
UPDATED:
02/12/2025 11:04 AM
Key Details
Property Type Condo
Sub Type Low Rise
Listing Status Active
Purchase Type For Sale
Square Footage 753 sqft
Price per Sqft $292
Subdivision Greenleaf Lofts
MLS Listing ID 6660091
Bedrooms 1
Full Baths 1
HOA Fees $431/mo
Year Built 2004
Annual Tax Amount $1,622
Tax Year 2024
Contingent None
Lot Dimensions common
Property Sub-Type Low Rise
Property Description
Location
State MN
County Hennepin
Zoning Residential-Multi-Family
Rooms
Family Room Other
Basement None
Dining Room Breakfast Area, Eat In Kitchen, Informal Dining Room, Kitchen/Dining Room, Living/Dining Room
Interior
Heating Forced Air
Cooling Central Air
Fireplace No
Appliance Dishwasher, Disposal, Dryer, Exhaust Fan, Microwave, Range, Refrigerator, Washer
Exterior
Parking Features Assigned, Attached Garage, Garage Door Opener, Heated Garage, Underground
Garage Spaces 1.0
Fence None
Pool None
Roof Type Age Over 8 Years,Flat
Building
Lot Description Public Transit (w/in 6 blks), Corner Lot, Tree Coverage - Light
Story One
Foundation 753
Sewer City Sewer/Connected
Water City Water/Connected
Level or Stories One
Structure Type Brick/Stone
New Construction false
Schools
School District Minneapolis
Others
HOA Fee Include Maintenance Structure,Hazard Insurance,Internet,Lawn Care,Maintenance Grounds,Parking,Professional Mgmt,Trash,Security,Shared Amenities,Snow Removal
Restrictions Mandatory Owners Assoc,Pets - Cats Allowed,Pets - Dogs Allowed,Pets - Number Limit,Pets - Weight/Height Limit





