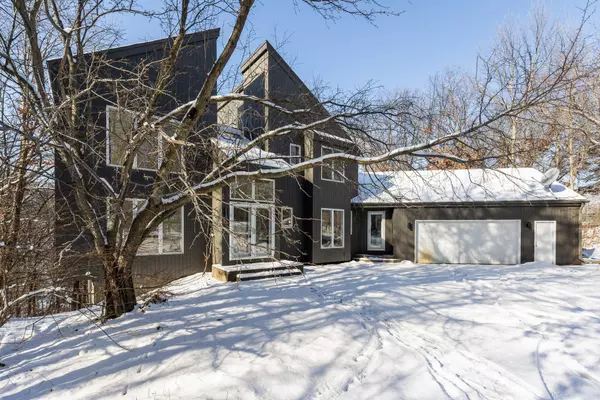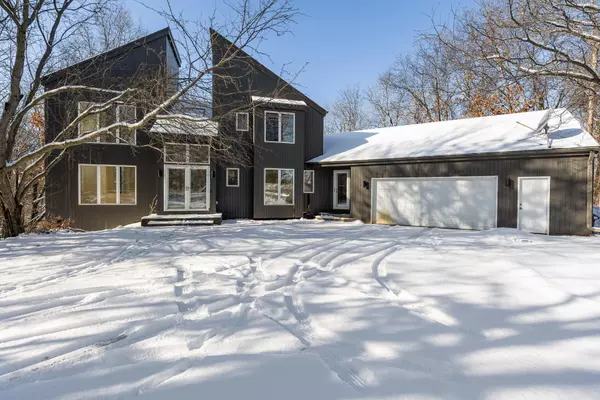22620 Forest Ridge DR New Market Twp, MN 55044
4 Beds
3 Baths
3,090 SqFt
OPEN HOUSE
Sat Feb 15, 11:00am - 1:00pm
Sat Feb 15, 1:00pm - 3:00pm
UPDATED:
02/13/2025 03:32 PM
Key Details
Property Type Single Family Home
Sub Type Single Family Residence
Listing Status Active
Purchase Type For Sale
Square Footage 3,090 sqft
Price per Sqft $202
Subdivision Forest Ridge South 2Nd Add
MLS Listing ID 6658833
Bedrooms 4
Full Baths 2
Half Baths 1
Year Built 1991
Annual Tax Amount $5,832
Tax Year 2024
Contingent None
Lot Size 2.910 Acres
Acres 2.91
Lot Dimensions Irregular
Property Sub-Type Single Family Residence
Property Description
Each space has been thoughtfully designed to be impressive, yet functional. At the heart of the home is the gourmet kitchen, where high-end appliances, custom cabinetry, and a spacious island make cooking (and entertaining) an absolute delight. The adjoining great room features a cozy fireplace and oversized windows that perfectly frame the lush, wooded views—bringing the outdoors in!
When it's time to unwind, the primary suite offers a luxurious retreat! Being the only bedroom on the upper level adds to the tranquility and privacy. The spa-inspired ensuite features a free-standing soaker tub and spacious custom-tiled shower with a true, ceiling mounted rain shower head. The walk-in closet is conveniently through the ensuite and is outfitted with a custom closet system. The additional 3 bedrooms are spacious and perfect for guests, family, workout or office space–the possibilities are endless!
The magic doesn't stop inside! Step out to the expansive deck and beautifully landscaped yard, where you can sip your morning coffee while soaking in the picturesque scenery. Whether you're hosting a summer BBQ, watching the leaves change in the fall, or enjoying a peaceful snowfall in winter, this home offers a front-row seat to nature's beauty all year long.
While this home has been lovingly maintained, it could use some cosmetic updates like fresh paint, touch-ups, and minor repairs to bring it back to its full potential. A little effort will go a long way in making this home shine! Luxury, nature, and modern convenience—all wrapped into one spectacular home! Don't miss your chance to own this one-of-a-kind retreat.
Location
State MN
County Scott
Zoning Residential-Single Family
Rooms
Basement Drain Tiled, Finished, Full, Sump Pump, Walkout
Interior
Heating Forced Air
Cooling Central Air
Fireplaces Number 3
Fireplaces Type Family Room, Gas, Living Room, Primary Bedroom
Fireplace Yes
Appliance Dishwasher, Dryer, Microwave, Range, Refrigerator, Stainless Steel Appliances, Water Softener Owned
Exterior
Parking Features Concrete, Heated Garage
Garage Spaces 3.0
Pool None
Roof Type Age Over 8 Years,Asphalt
Building
Lot Description Tree Coverage - Heavy
Story Two
Foundation 1206
Sewer Private Sewer, Tank with Drainage Field
Water Well
Level or Stories Two
Structure Type Metal Siding,Wood Siding
New Construction false
Schools
School District Lakeville
Others
Virtual Tour https://listing.millcityteam.com/ut/22620_Forest_Ridge_Dr.html





