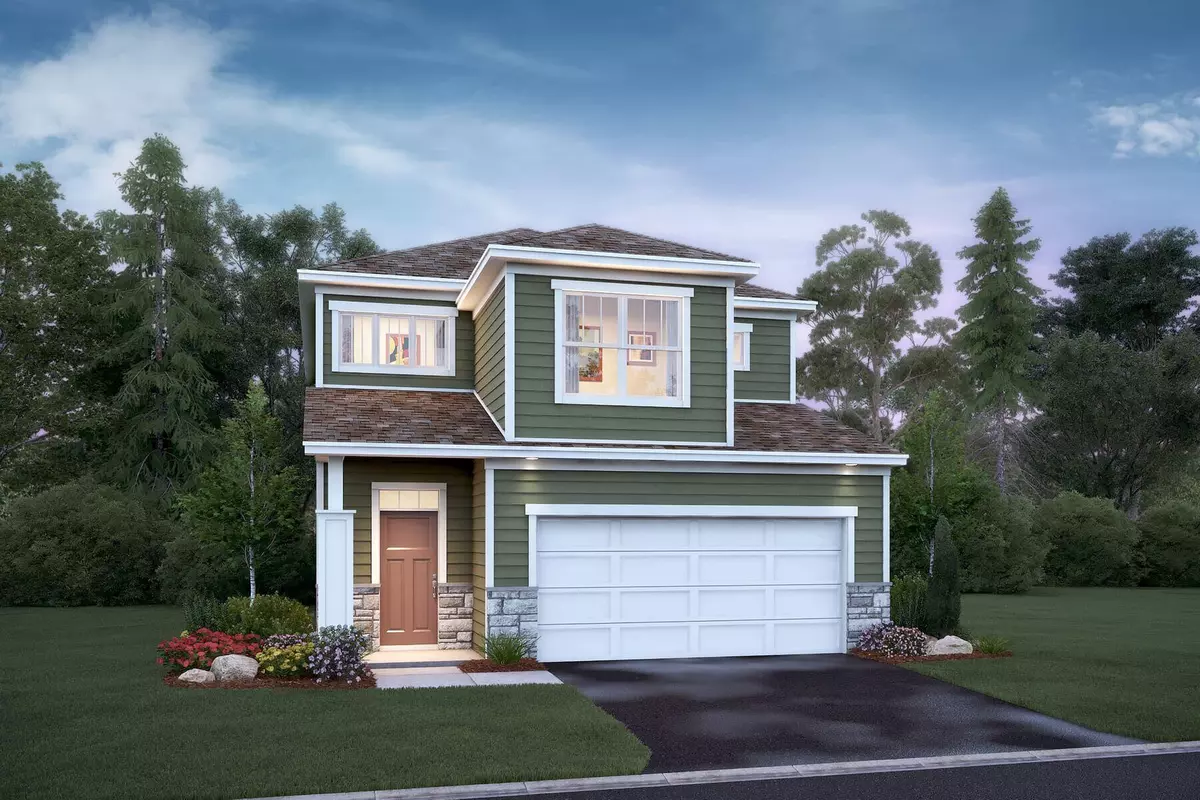3896 Wren AVE Shakopee, MN 55379
3 Beds
3 Baths
2,033 SqFt
UPDATED:
02/12/2025 05:04 PM
Key Details
Property Type Single Family Home
Sub Type Single Family Residence
Listing Status Active
Purchase Type For Sale
Square Footage 2,033 sqft
Price per Sqft $240
Subdivision Valley Crest
MLS Listing ID 6659604
Bedrooms 3
Full Baths 2
Half Baths 1
HOA Fees $44/mo
Year Built 2025
Annual Tax Amount $230
Tax Year 2024
Contingent None
Lot Size 5,662 Sqft
Acres 0.13
Lot Dimensions 40X125X40X125
Property Sub-Type Single Family Residence
Property Description
Location
State MN
County Scott
Community Valley Crest
Zoning Residential-Single Family
Rooms
Basement Slab
Dining Room Living/Dining Room
Interior
Heating Forced Air
Cooling Central Air
Fireplaces Number 1
Fireplace Yes
Appliance Dishwasher, Microwave, Range, Refrigerator
Exterior
Parking Features Attached Garage
Garage Spaces 2.0
Building
Story Two
Foundation 877
Sewer City Sewer/Connected
Water City Water/Connected
Level or Stories Two
Structure Type Brick/Stone,Vinyl Siding
New Construction true
Schools
School District Shakopee
Others
HOA Fee Include Professional Mgmt,Shared Amenities
Virtual Tour https://my.matterport.com/show/?m=iQo86j1dZM7&brand=0&mls=1





