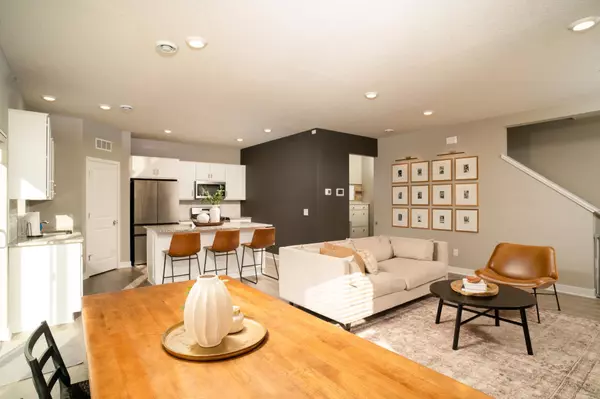14633 Dallas LN N Dayton, MN 55327
4 Beds
3 Baths
2,103 SqFt
UPDATED:
02/14/2025 11:04 AM
Key Details
Property Type Single Family Home
Sub Type Single Family Residence
Listing Status Active
Purchase Type For Sale
Square Footage 2,103 sqft
Price per Sqft $221
Subdivision Cypress Cove 3Rd Add
MLS Listing ID 6659441
Bedrooms 4
Full Baths 1
Half Baths 1
Three Quarter Bath 1
HOA Fees $116/qua
Year Built 2022
Annual Tax Amount $4,696
Tax Year 2024
Contingent None
Lot Size 8,276 Sqft
Acres 0.19
Lot Dimensions 60x134x60x131
Property Sub-Type Single Family Residence
Property Description
Location
State MN
County Hennepin
Zoning Residential-Single Family
Rooms
Basement None
Dining Room Eat In Kitchen, Informal Dining Room, Living/Dining Room
Interior
Heating Forced Air, Hot Water
Cooling Central Air
Fireplace No
Appliance Air-To-Air Exchanger, Cooktop, Dishwasher, Disposal, Range, Refrigerator, Water Softener Owned
Exterior
Parking Features Attached Garage
Garage Spaces 3.0
Fence Full
Building
Story Two
Foundation 1524
Sewer City Sewer/Connected
Water City Water/Connected
Level or Stories Two
Structure Type Brick/Stone,Fiber Cement,Vinyl Siding
New Construction false
Schools
School District Anoka-Hennepin
Others
HOA Fee Include Professional Mgmt,Trash





