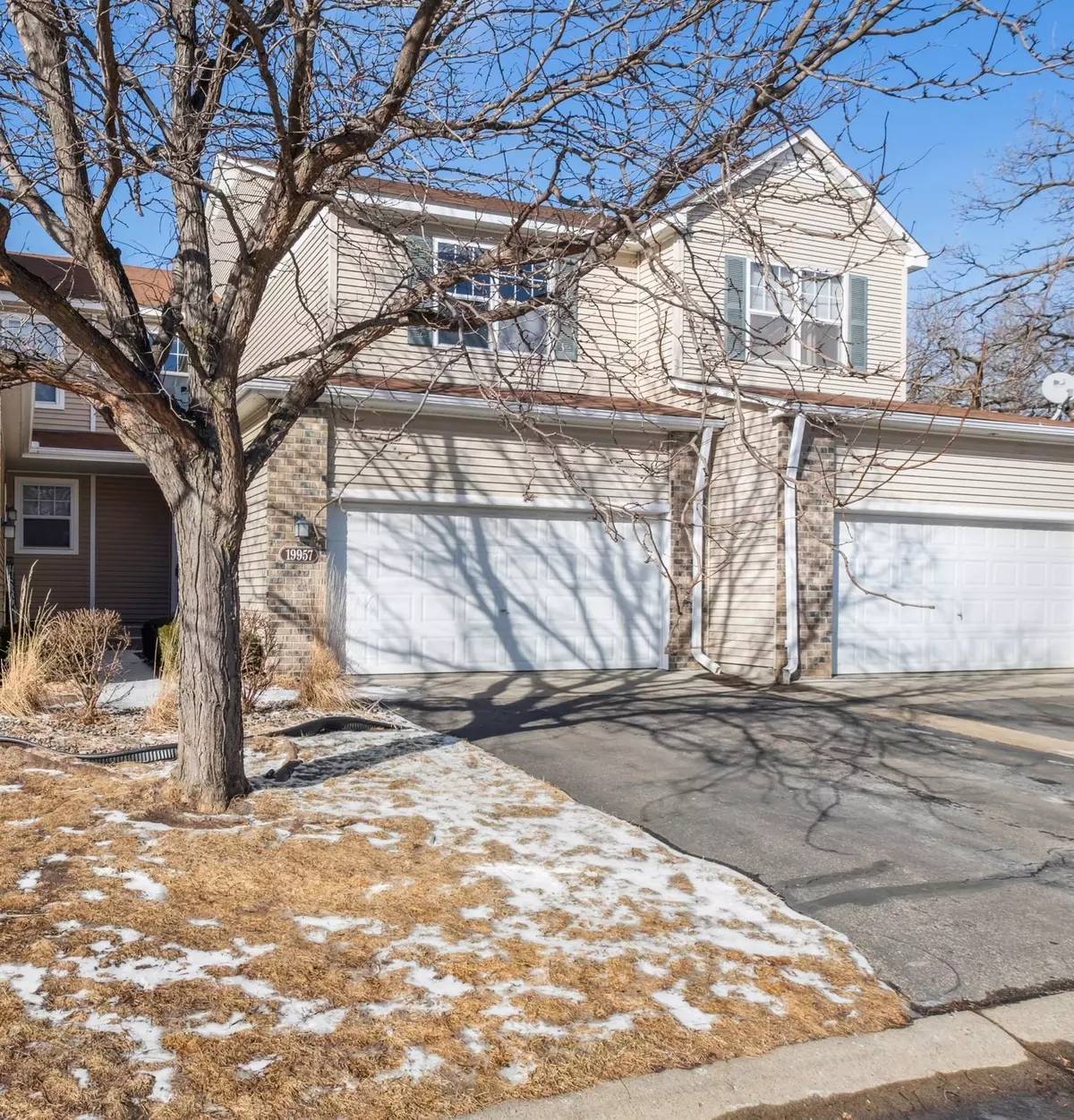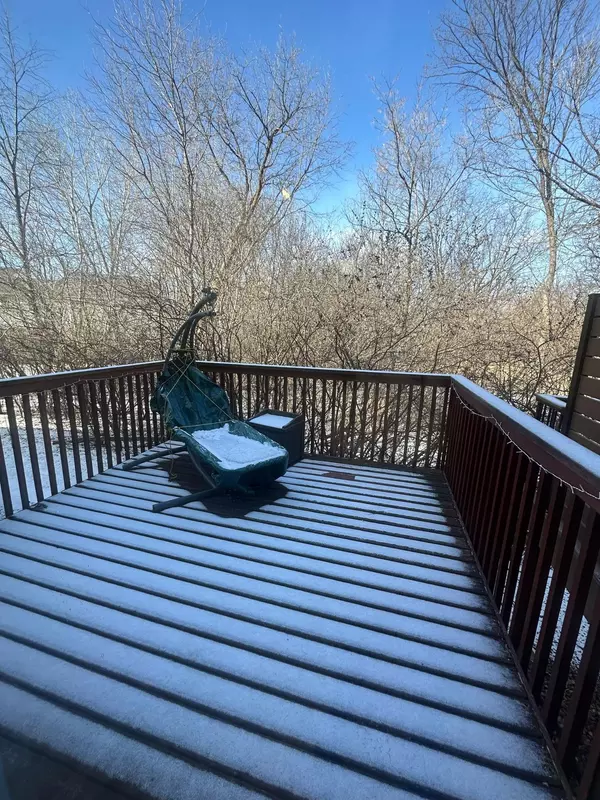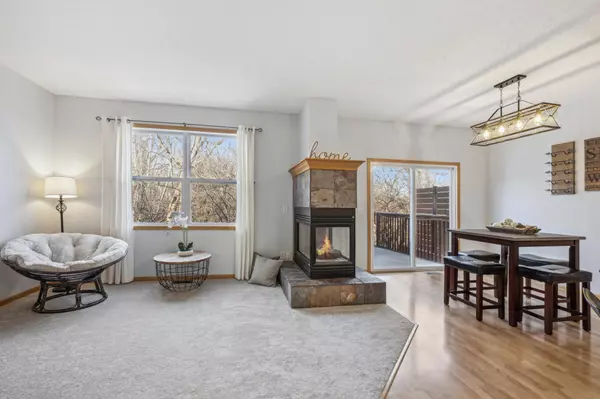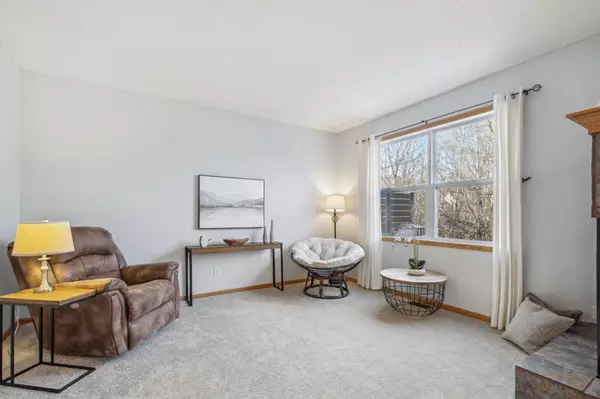19957 Mckendry PATH #1703 Farmington, MN 55024
3 Beds
3 Baths
2,391 SqFt
OPEN HOUSE
Sat Feb 15, 11:00am - 1:00pm
Sun Feb 16, 12:00pm - 2:00pm
UPDATED:
02/11/2025 10:40 PM
Key Details
Property Type Townhouse
Sub Type Townhouse Side x Side
Listing Status Active
Purchase Type For Sale
Square Footage 2,391 sqft
Price per Sqft $129
Subdivision Charleswood 5Th Add
MLS Listing ID 6643016
Bedrooms 3
Full Baths 2
Half Baths 1
HOA Fees $463/mo
Year Built 2003
Annual Tax Amount $3,494
Tax Year 2024
Contingent None
Lot Dimensions common
Property Sub-Type Townhouse Side x Side
Property Description
Step inside to a large foyer that welcomes you into an open-concept layout, perfect for entertaining. The living room features a cozy three-sided gas fireplace, seamlessly connecting to the dining and kitchen areas. The kitchen shines with stainless steel appliances, generous cabinetry, a breakfast bar, and a generous dining space, ideal for gatherings.
Upstairs, you'll find the vaulted primary bedroom with a walk-in closet and a convenient walk-through bathroom. The second bedroom (currently used as an office) overlooks the woods. A second-floor laundry room adds ease to daily routines, while a loft area provides flexible space for an office, media room, or play area.
The lower level offers a finished family room, perfect relaxation. This level also features the 3rd bedroom and bathroom. Enjoy the easy lifestyle of townhome living and a park at your back door. Don't miss this incredible home in this picturesque setting!
Location
State MN
County Dakota
Zoning Residential-Single Family
Rooms
Basement Daylight/Lookout Windows, Drain Tiled, Finished, Full
Dining Room Breakfast Bar, Kitchen/Dining Room
Interior
Heating Forced Air
Cooling Central Air
Fireplaces Number 1
Fireplaces Type Two Sided, Gas
Fireplace Yes
Appliance Dishwasher, Disposal, Dryer, Microwave, Range, Refrigerator, Stainless Steel Appliances, Washer
Exterior
Parking Features Asphalt, Guest Parking, Tuckunder Garage
Garage Spaces 2.0
Roof Type Asphalt
Building
Lot Description Tree Coverage - Heavy
Story Two
Foundation 775
Sewer City Sewer/Connected
Water City Water/Connected
Level or Stories Two
Structure Type Brick/Stone,Vinyl Siding
New Construction false
Schools
School District Farmington
Others
HOA Fee Include Hazard Insurance,Lawn Care,Maintenance Grounds,Professional Mgmt,Trash,Sewer,Snow Removal
Restrictions Pets - Breed Restriction,Pets - Cats Allowed,Pets - Dogs Allowed
Virtual Tour https://tour.archi-pix.com/order/57cc0d6c-2c29-4dfc-2445-08dd4438f393?branding=false





