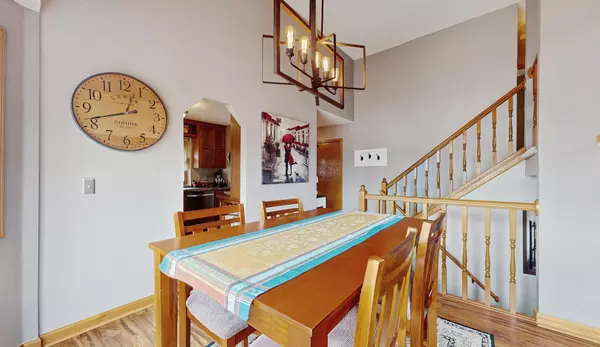13799 Xenwood AVE Savage, MN 55378
3 Beds
2 Baths
1,700 SqFt
OPEN HOUSE
Sat Feb 15, 11:00am - 1:00pm
UPDATED:
02/13/2025 06:02 AM
Key Details
Property Type Single Family Home
Sub Type Single Family Residence
Listing Status Active
Purchase Type For Sale
Square Footage 1,700 sqft
Price per Sqft $220
Subdivision Rolling Meadows
MLS Listing ID 6653756
Bedrooms 3
Full Baths 1
Three Quarter Bath 1
Year Built 1991
Annual Tax Amount $3,368
Tax Year 2024
Contingent None
Lot Size 0.270 Acres
Acres 0.27
Lot Dimensions 91x130
Property Sub-Type Single Family Residence
Property Description
Location
State MN
County Scott
Zoning Residential-Single Family
Rooms
Basement Crawl Space, Drainage System, Partially Finished
Dining Room Living/Dining Room
Interior
Heating Forced Air
Cooling Central Air
Fireplace No
Appliance Dishwasher, Dryer, Gas Water Heater, Microwave, Range, Refrigerator, Stainless Steel Appliances, Washer, Water Softener Owned
Exterior
Parking Features Attached Garage, Asphalt
Garage Spaces 2.0
Fence Chain Link, Partial
Pool None
Roof Type Age 8 Years or Less
Building
Lot Description Corner Lot
Story Three Level Split
Foundation 987
Sewer City Sewer - In Street
Water City Water - In Street
Level or Stories Three Level Split
Structure Type Brick Veneer,Vinyl Siding
New Construction false
Schools
School District Prior Lake-Savage Area Schools
Others
Virtual Tour https://tour.vht.com/434441385/IDXS





