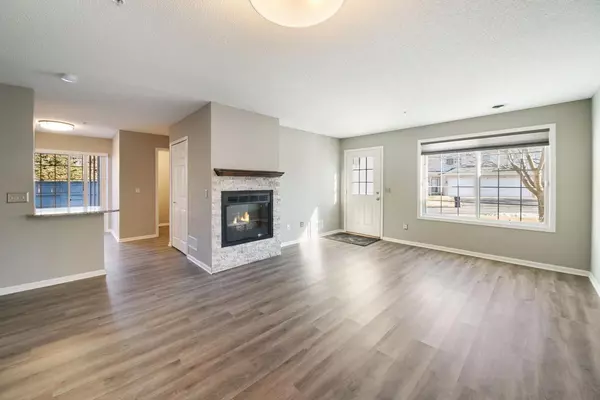10944 Lexington DR Eden Prairie, MN 55344
2 Beds
2 Baths
1,288 SqFt
UPDATED:
02/11/2025 07:48 PM
Key Details
Property Type Townhouse
Sub Type Townhouse Side x Side
Listing Status Active
Purchase Type For Sale
Square Footage 1,288 sqft
Price per Sqft $225
Subdivision Cic 0718 Hartford Place Courthomes
MLS Listing ID 6655405
Bedrooms 2
Full Baths 1
Half Baths 1
HOA Fees $390/mo
Year Built 1995
Annual Tax Amount $2,958
Tax Year 2024
Contingent None
Lot Size 10,454 Sqft
Acres 0.24
Lot Dimensions irregular
Property Sub-Type Townhouse Side x Side
Property Description
Location
State MN
County Hennepin
Zoning Residential-Multi-Family
Rooms
Basement None
Dining Room Living/Dining Room
Interior
Heating Forced Air, Fireplace(s), Hot Water
Cooling Central Air
Fireplaces Number 1
Fireplaces Type Gas, Stone
Fireplace Yes
Appliance Dishwasher, Disposal, Dryer, Humidifier, Gas Water Heater, Microwave, Range, Refrigerator, Washer
Exterior
Parking Features Attached Garage, Guest Parking
Garage Spaces 2.0
Fence Wood
Pool None
Roof Type Asphalt
Building
Lot Description Irregular Lot
Story Two
Foundation 670
Sewer City Sewer/Connected
Water City Water/Connected
Level or Stories Two
Structure Type Brick/Stone,Vinyl Siding,Wood Siding
New Construction false
Schools
School District Eden Prairie
Others
HOA Fee Include Maintenance Structure,Hazard Insurance,Lawn Care,Maintenance Grounds,Professional Mgmt,Trash,Sewer,Snow Removal
Restrictions Pets - Dogs Allowed,Rental Restrictions May Apply





