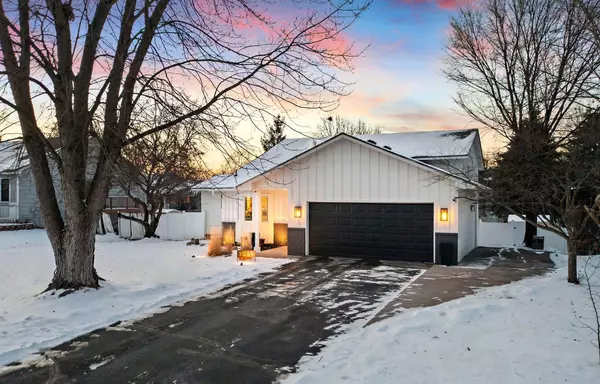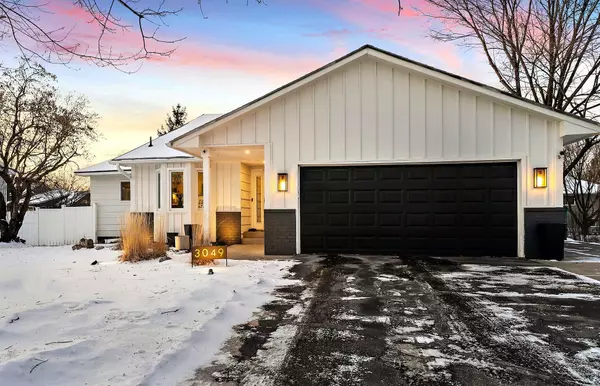3049 121st AVE NW Coon Rapids, MN 55433
3 Beds
2 Baths
2,228 SqFt
UPDATED:
02/12/2025 11:03 AM
Key Details
Property Type Single Family Home
Sub Type Single Family Residence
Listing Status Active
Purchase Type For Sale
Square Footage 2,228 sqft
Price per Sqft $170
Subdivision Shenandoah Woods
MLS Listing ID 6657486
Bedrooms 3
Full Baths 1
Three Quarter Bath 1
Year Built 1989
Annual Tax Amount $3,398
Tax Year 2024
Contingent None
Lot Size 10,890 Sqft
Acres 0.25
Lot Dimensions 148x90x145x70
Property Sub-Type Single Family Residence
Property Description
Location
State MN
County Anoka
Zoning Residential-Single Family
Rooms
Basement Block, Daylight/Lookout Windows, Drain Tiled, Finished, Partial, Storage Space, Walkout
Dining Room Separate/Formal Dining Room
Interior
Heating Forced Air
Cooling Central Air
Fireplaces Type Family Room, Other, Stone
Fireplace No
Appliance Dishwasher, Disposal, Dryer, Humidifier, Water Filtration System, Microwave, Range, Refrigerator, Stainless Steel Appliances, Washer, Water Softener Owned
Exterior
Parking Features Attached Garage, Asphalt, Garage Door Opener
Garage Spaces 2.0
Fence Full, Privacy, Vinyl
Roof Type Age 8 Years or Less,Asphalt,Pitched
Building
Lot Description Tree Coverage - Medium
Story Four or More Level Split
Foundation 1068
Sewer City Sewer/Connected
Water City Water/Connected
Level or Stories Four or More Level Split
Structure Type Brick/Stone,Engineered Wood
New Construction false
Schools
School District Anoka-Hennepin





